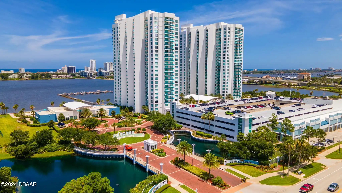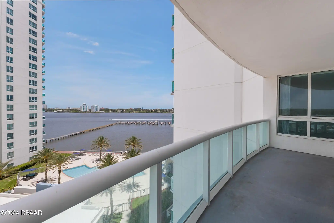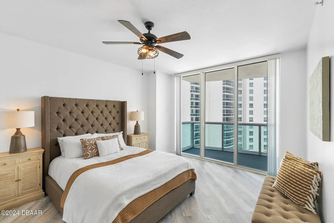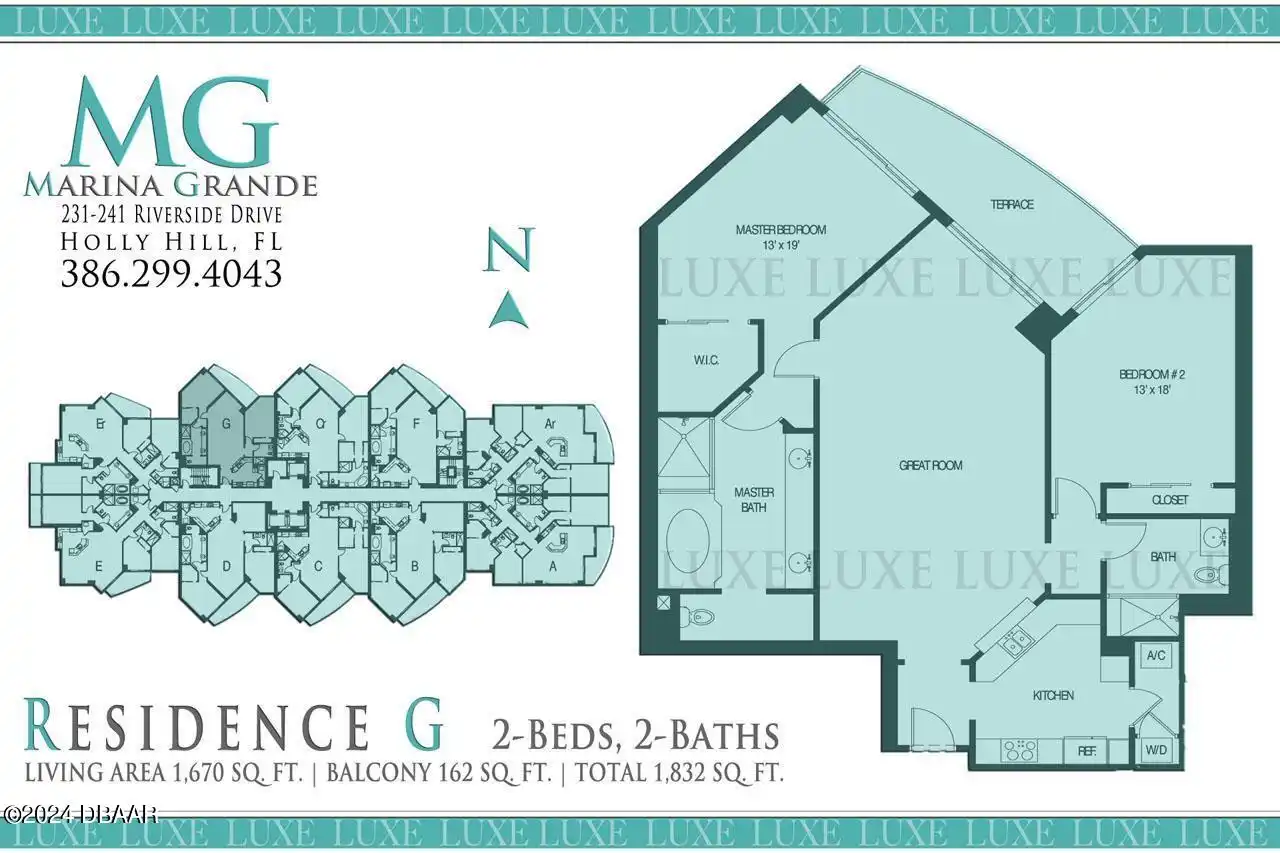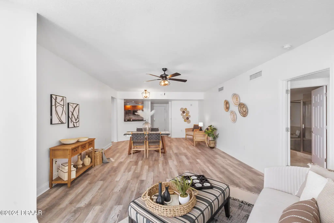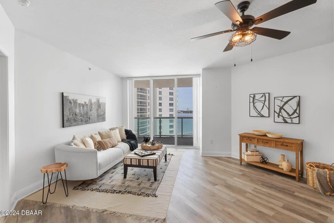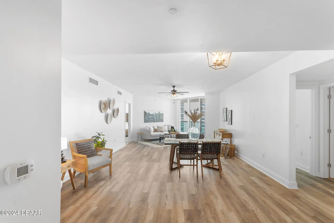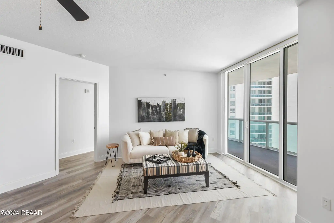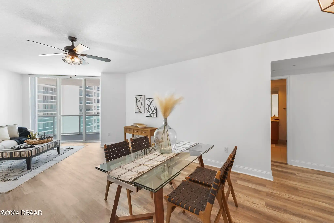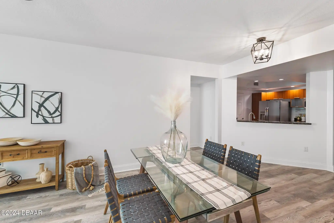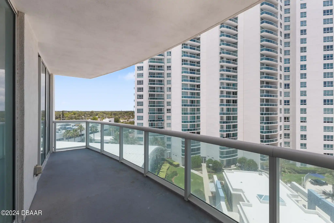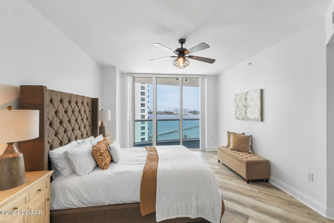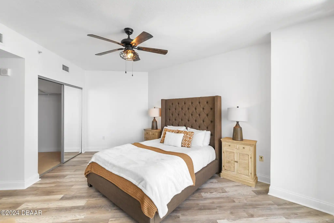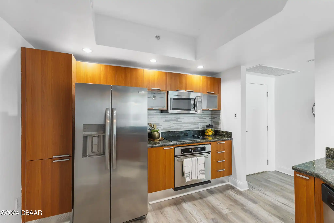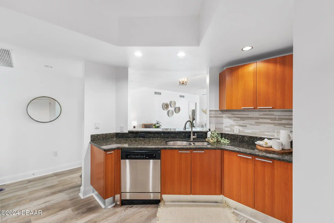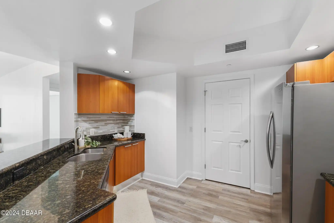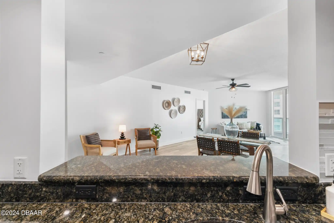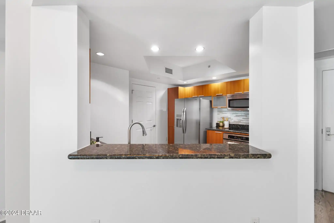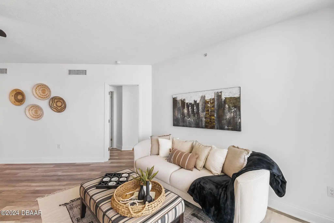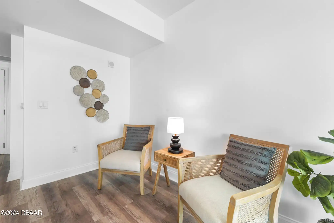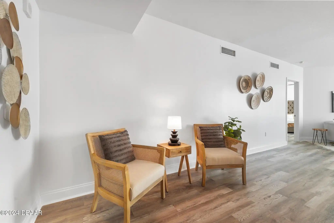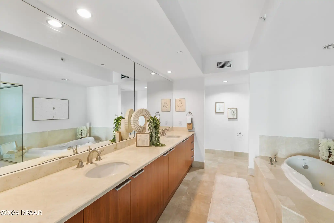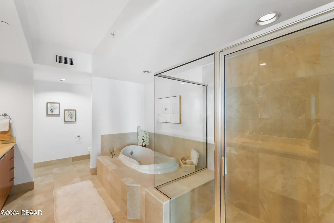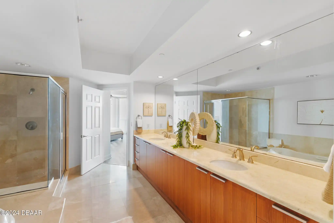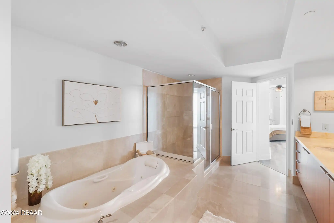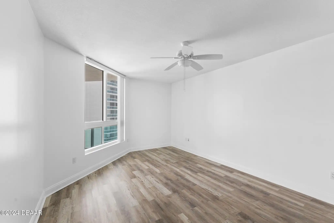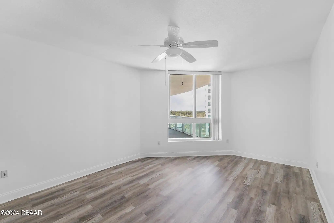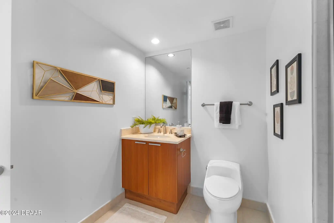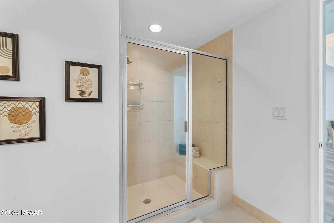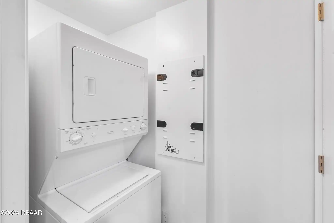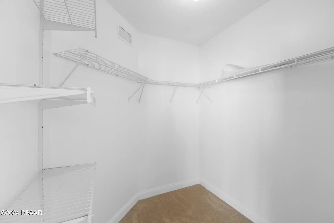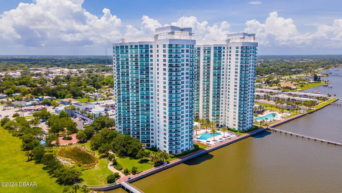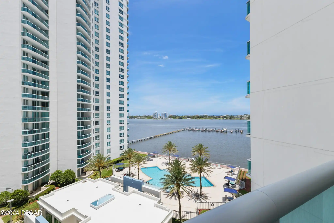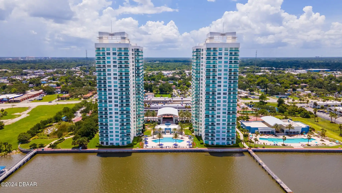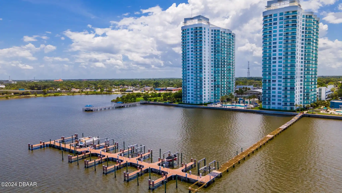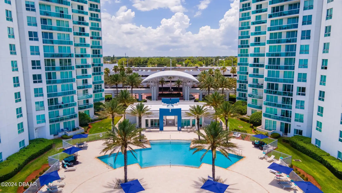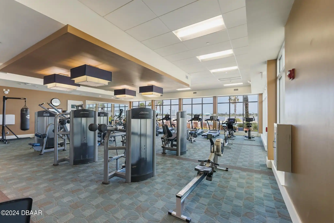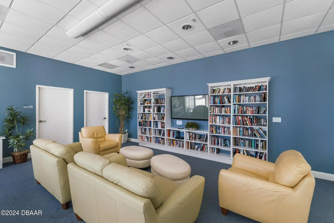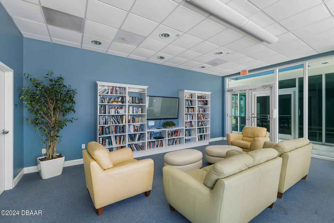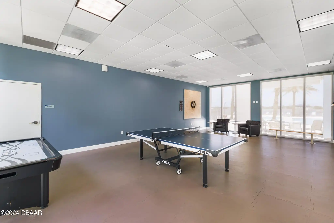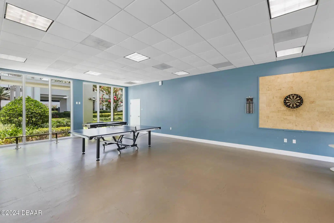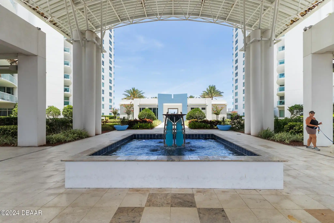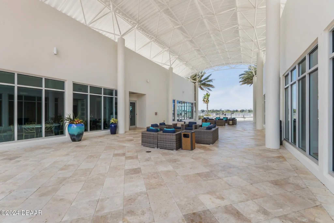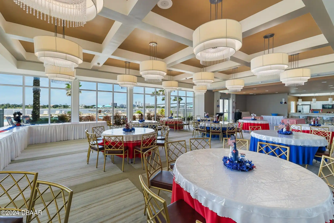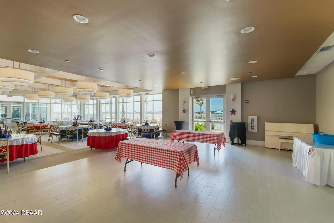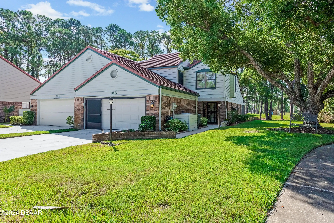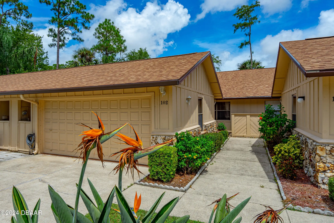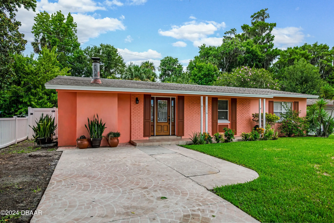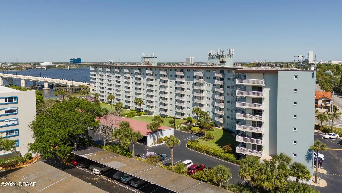YOUR DAYTONA BEACH REAL ESTATE EXPERT
CONTACT US: 386-405-4411

231 Riverside Drive Unit: 708-1, Daytona Beach, FL
$299,900
($180/sqft)
List Status: Pending
231 Riverside Drive
Daytona Beach, FL 32117
Daytona Beach, FL 32117
2 beds
2 baths
1670 living sqft
2 baths
1670 living sqft
Top Features
- Frontage: Intracoastal2, Waterfront Community, River Front, Intracoastal
- View: Bridge(s), Marina3, River, Pool, Marina
- Subdivision: Marina Grande On Halifax
- Built in 2007
- Style: Contemporary
- Condominium
Description
Welcome to Marina Grande on the Halifax the epitome of sophisticated coastal living. Nestled at 231 Riverside Dr this luxurious 2 bed 2 bath condo offers an unparalleled blend of elegance and comfort. Spanning a generous 1 670 sq ft this residence is meticulously designed to cater to your refined tastes. Enjoy breathtaking sunrises and sunsets over the Halifax River from your private balcony. The expansive floor plan seamlessly connects the living dining and kitchen areas perfect for entertaining. The gourmet kitchen is equipped with state-of-the-art stainless steel appliances granite countertops and custom cabinetry. The master bedroom boasts a spacious walk-in closet and a spa-like en-suite bathroom with a soaking tub and separate glass-enclosed shower. A well-appointed guest room with an adjacent full bath ensures comfort and privacy for your visitors. Indulge in the plethora of world-class amenities that Marina Grande offers. The community features not one but two heated,Welcome to Marina Grande on the Halifax the epitome of sophisticated coastal living. Nestled at 231 Riverside Dr this luxurious 2 bed 2 bath condo offers an unparalleled blend of elegance and comfort. Spanning a generous 1 670 sq ft this residence is meticulously designed to cater to your refined tastes. Enjoy breathtaking sunrises and sunsets over the Halifax River from your private balcony. The expansive floor plan seamlessly connects the living dining and kitchen areas perfect for entertaining. The gourmet kitchen is equipped with state-of-the-art stainless steel appliances granite countertops and custom cabinetry. The master bedroom boasts a spacious walk-in closet and a spa-like en-suite bathroom with a soaking tub and separate glass-enclosed shower. A well-appointed guest room with an adjacent full bath ensures comfort and privacy for your visitors. Indulge in the plethora of world-class amenities that Marina Grande offers. The community features not one but two heated sw
Property Details
Property Photos













































MLS #1201201 Listing courtesy of Allphase Realty provided by Daytona Beach Area Association Of REALTORS.
Similar Listings
All listing information is deemed reliable but not guaranteed and should be independently verified through personal inspection by appropriate professionals. Listings displayed on this website may be subject to prior sale or removal from sale; availability of any listing should always be independent verified. Listing information is provided for consumer personal, non-commercial use, solely to identify potential properties for potential purchase; all other use is strictly prohibited and may violate relevant federal and state law.
The source of the listing data is as follows:
Daytona Beach Area Association Of REALTORS (updated 9/19/24 12:09 PM) |
Jim Tobin, REALTOR®
GRI, CDPE, SRES, SFR, BPOR, REOS
Broker Associate - Realtor
Graduate, REALTOR® Institute
Certified Residential Specialists
Seniors Real Estate Specialist®
Certified Distressed Property Expert® - Advanced
Short Sale & Foreclosure Resource
Broker Price Opinion Resource
Certified REO Specialist
Honor Society

Cell 386-405-4411
Fax: 386-673-5242
Email:
©2024 Jim Tobin - all rights reserved. | Site Map | Privacy Policy | Zgraph Daytona Beach Web Design | Accessibility Statement
GRI, CDPE, SRES, SFR, BPOR, REOS
Broker Associate - Realtor
Graduate, REALTOR® Institute
Certified Residential Specialists
Seniors Real Estate Specialist®
Certified Distressed Property Expert® - Advanced
Short Sale & Foreclosure Resource
Broker Price Opinion Resource
Certified REO Specialist
Honor Society

Cell 386-405-4411
Fax: 386-673-5242
Email:
©2024 Jim Tobin - all rights reserved. | Site Map | Privacy Policy | Zgraph Daytona Beach Web Design | Accessibility Statement


