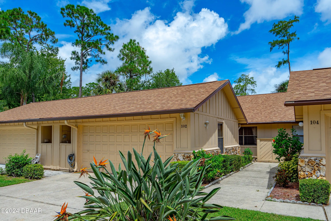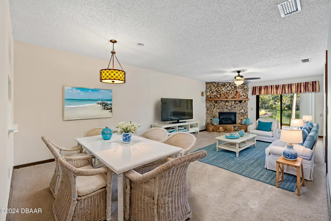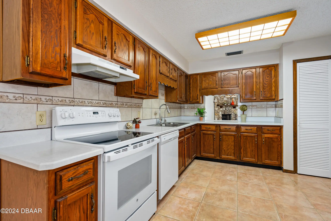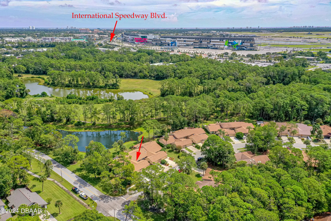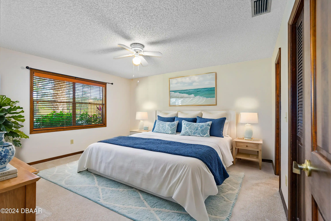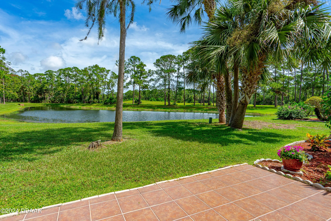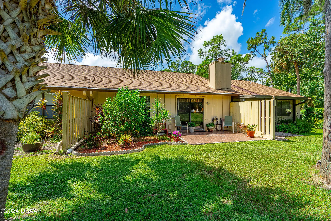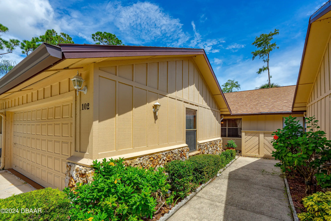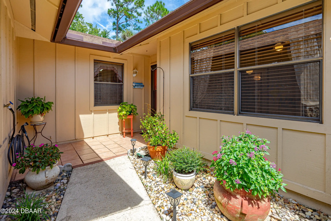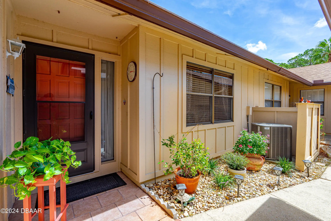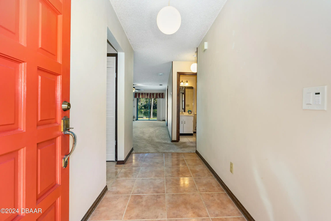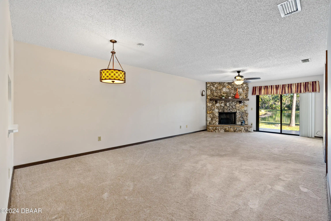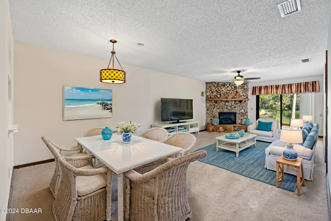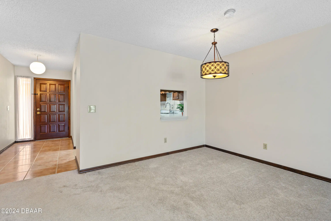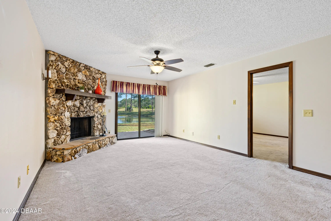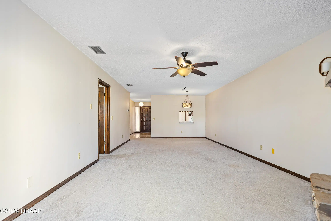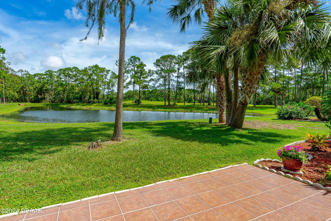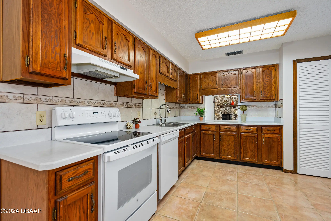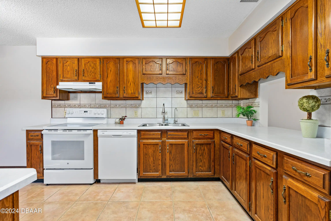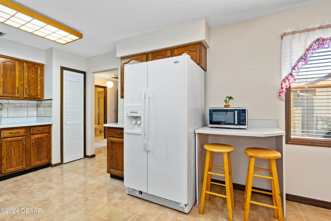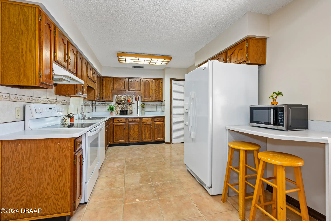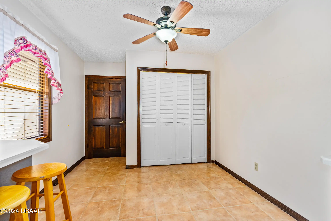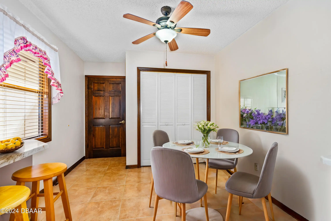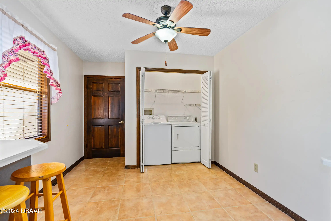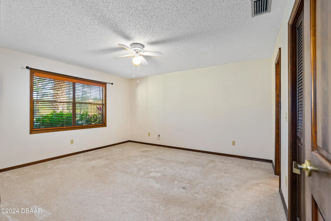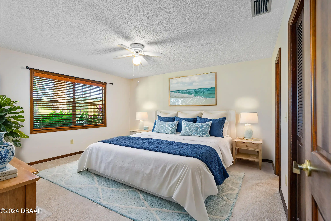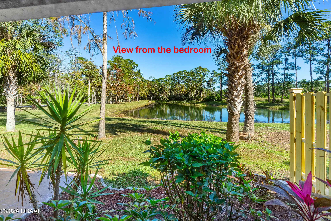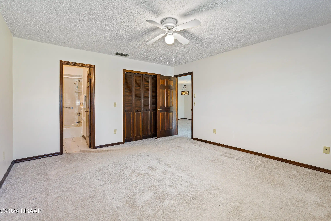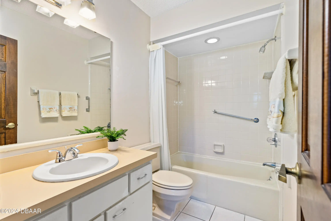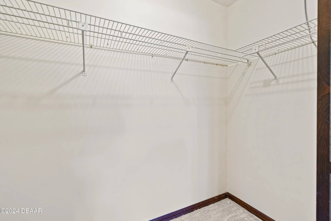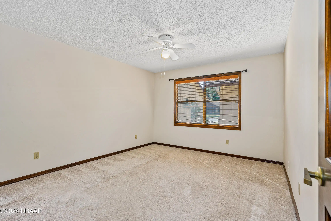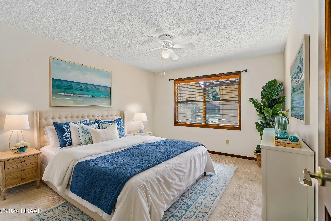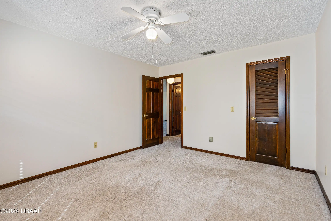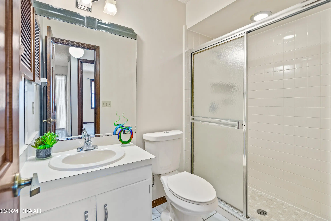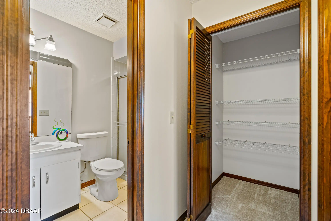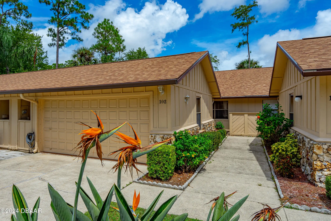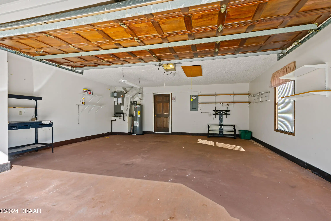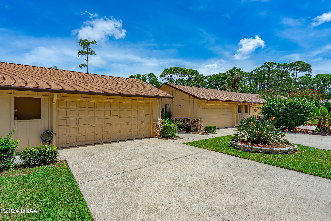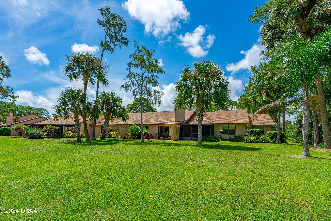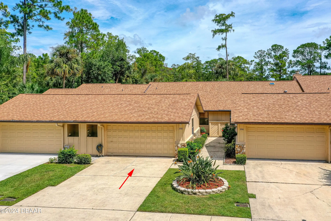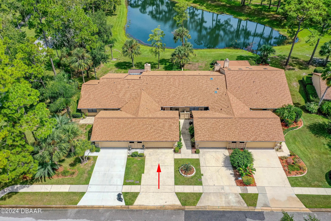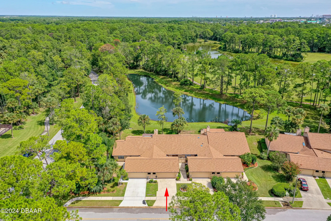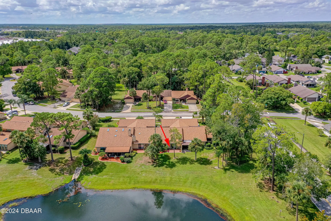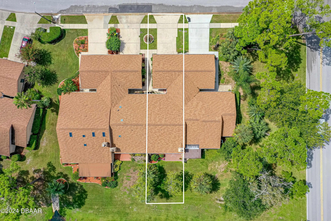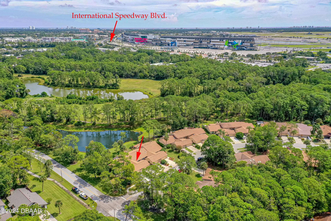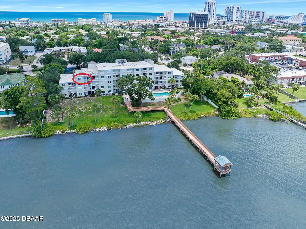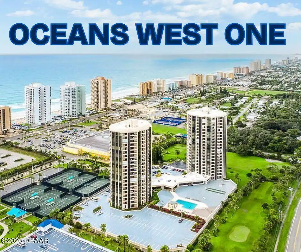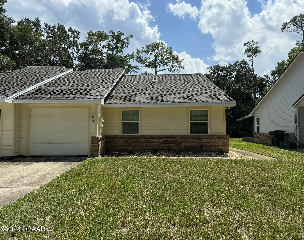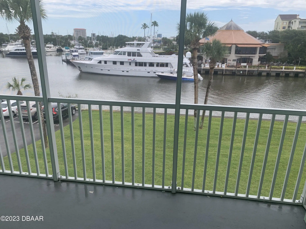YOUR DAYTONA BEACH REAL ESTATE EXPERT
CONTACT US: 386-405-4411

102 Sea Pines Circle, Daytona Beach, FL
$245,000
($201/sqft)
List Status: Active
102 Sea Pines Circle
Daytona Beach, FL 32114
Daytona Beach, FL 32114
2 beds
2 baths
1221 living sqft
2 baths
1221 living sqft
Top Features
- Frontage: Lake Front, Pond, Pond2
- Subdivision: Indigo
- Built in 1981
- Townhouse
Description
Mr & Mrs. Clean live here! Meticulously maintained home is nestled in a tranquil & desirable Community with 2 spacious Bedrooms (both with WIC's); 2 full Baths (Ensuite in Primary/Guest has Step-In Shower); Sunny Eat-in Kitchen with real Wood cabinets Water Purifier Pantry Pass Thru to Dining & Laundry Closet with Extra Storage; Open Living/Dining Area with Coquina Stone Woodburning Fireplace (currently employing Electric Insert) & a Slider to inviting back Patio overlooking a serene Pond with plenty of Florida Flora & Fauna; and a 2 car garage. Enjoy easy Florida lifestyle as the HOA dues of 510/QTR include Lawn Care Ext. Paint every 6+ years Termite bond Internet & Basic Cable. Roof 2022. HVAC 2017. HWH 2024. Home is situated in the midst of Everything Daytona Beach has to offer like: the International Speedway & One Daytona; tons of Restaurants & Shopping; Tanger Outlets; Major Roads; Institutions of Higher Learning; Hospitals; Museums; and the World's Most Famous Beach just minutes away! And Orlando attractions & quaint St. Augustine are just 1 hour away! Schedule a private tour of this Delightful Home today! Originally HOA used to replace roofs/provide 2 000 credit. Now Owner is wholly responsible for roof. All information is deemed correct but not warranted & measurements are all approximate.,Mr & Mrs. Clean live here! Meticulously maintained home is nestled in a tranquil & desirable Community with 2 spacious Bedrooms (both with WIC's); 2 full Baths (Ensuite in Primary/Guest has Step-In Shower); Sunny Eat-in Kitchen with real Wood cabinets Water Purifier Pantry Pass Thru to Dining & Laundry Closet with Extra Storage; Open Living/Dining Area with Coquina Stone Woodburning Fireplace (currently employing Electric Insert) & a Slider to inviting back Patio overlooking a serene Pond with plenty of Florida Flora & Fauna; and a 2 car garage. Enjoy easy Florida lifestyle as the HOA dues of 510/QTR include Lawn Care Ext. Paint every 6+ years Termite bond
Property Details
Property Photos













































MLS #1203652 Listing courtesy of Re/max Signature provided by Daytona Beach Area Association Of REALTORS.
Similar Listings
All listing information is deemed reliable but not guaranteed and should be independently verified through personal inspection by appropriate professionals. Listings displayed on this website may be subject to prior sale or removal from sale; availability of any listing should always be independent verified. Listing information is provided for consumer personal, non-commercial use, solely to identify potential properties for potential purchase; all other use is strictly prohibited and may violate relevant federal and state law.
The source of the listing data is as follows:
Daytona Beach Area Association Of REALTORS (updated 3/15/25 3:59 PM) |
Jim Tobin, REALTOR®
GRI, CDPE, SRES, SFR, BPOR, REOS
Broker Associate - Realtor
Graduate, REALTOR® Institute
Certified Residential Specialists
Seniors Real Estate Specialist®
Certified Distressed Property Expert® - Advanced
Short Sale & Foreclosure Resource
Broker Price Opinion Resource
Certified REO Specialist
Honor Society

Cell 386-405-4411
Fax: 386-673-5242
Email:
©2025 Jim Tobin - all rights reserved. | Site Map | Privacy Policy | Zgraph Daytona Beach Web Design | Accessibility Statement
GRI, CDPE, SRES, SFR, BPOR, REOS
Broker Associate - Realtor
Graduate, REALTOR® Institute
Certified Residential Specialists
Seniors Real Estate Specialist®
Certified Distressed Property Expert® - Advanced
Short Sale & Foreclosure Resource
Broker Price Opinion Resource
Certified REO Specialist
Honor Society

Cell 386-405-4411
Fax: 386-673-5242
Email:
©2025 Jim Tobin - all rights reserved. | Site Map | Privacy Policy | Zgraph Daytona Beach Web Design | Accessibility Statement


