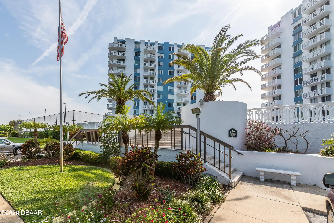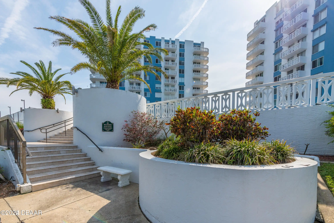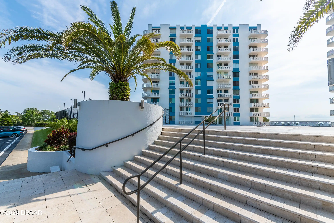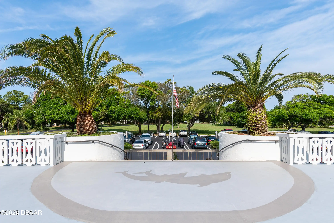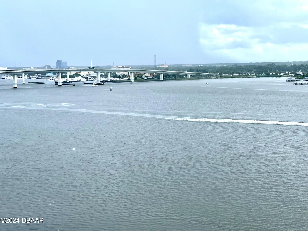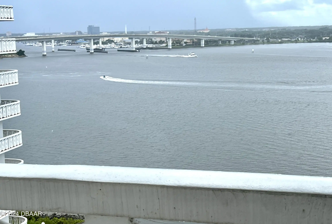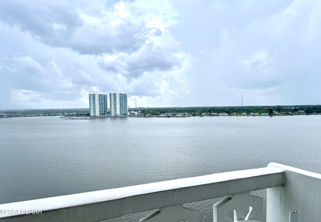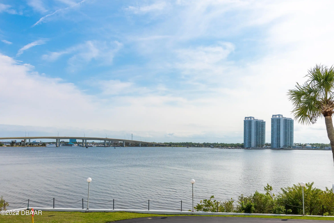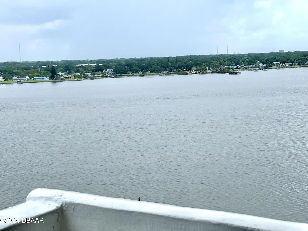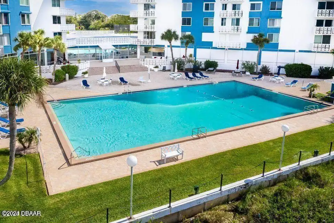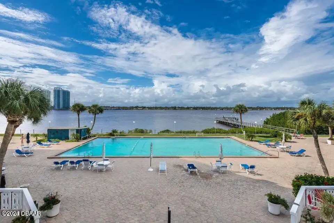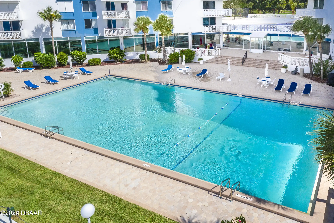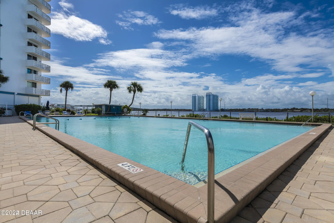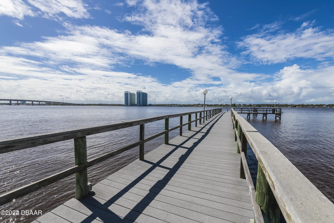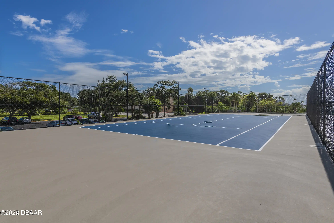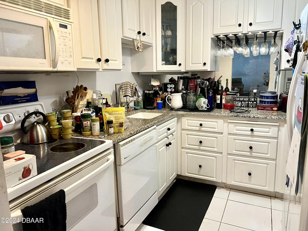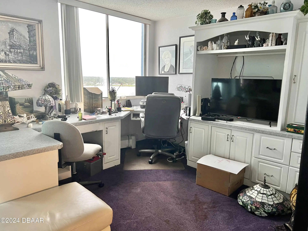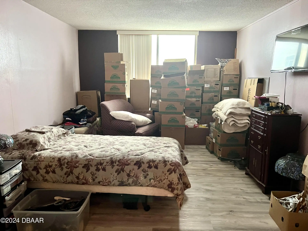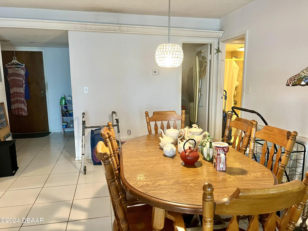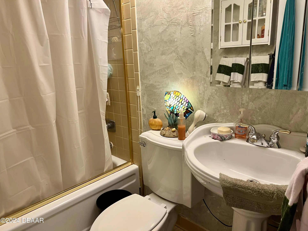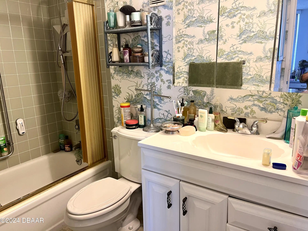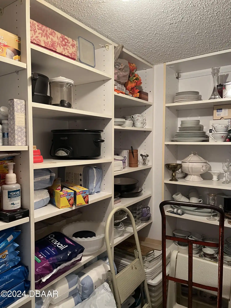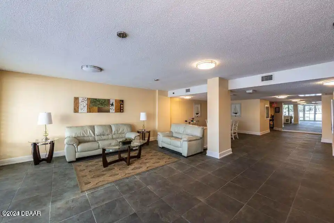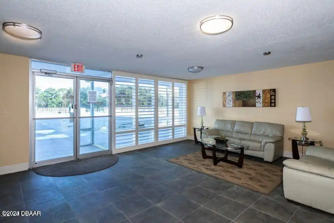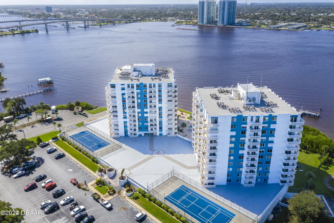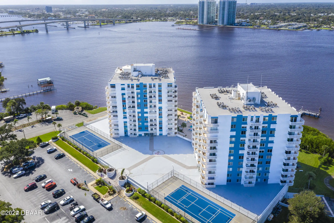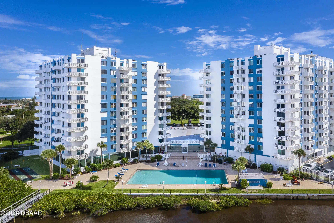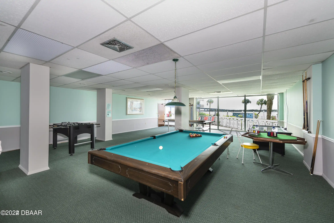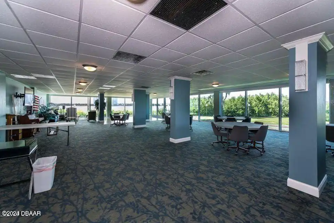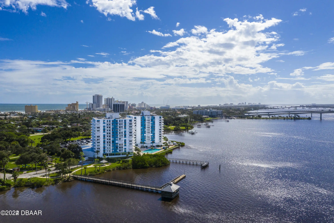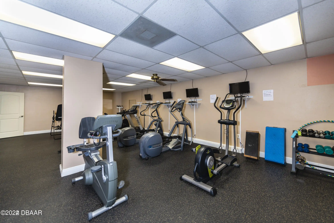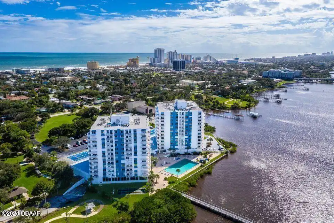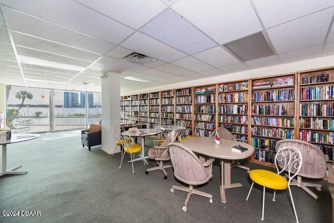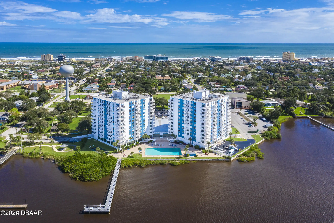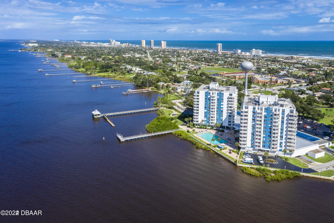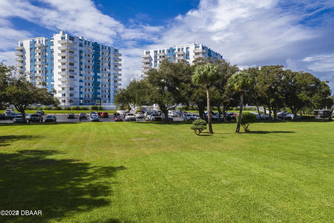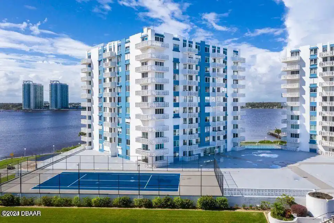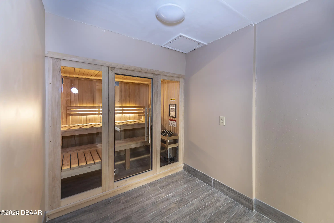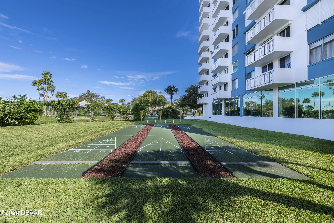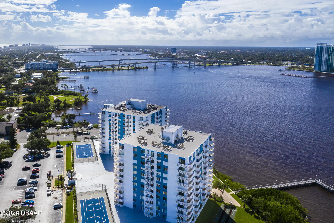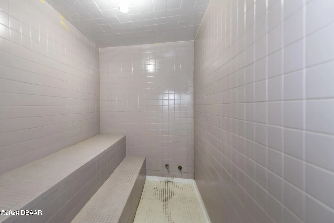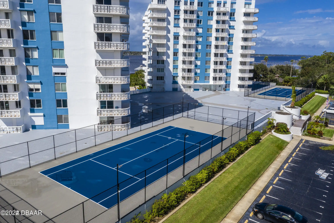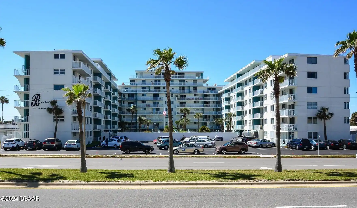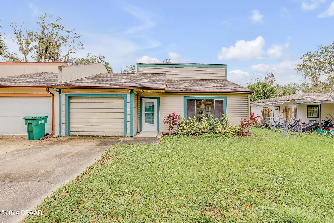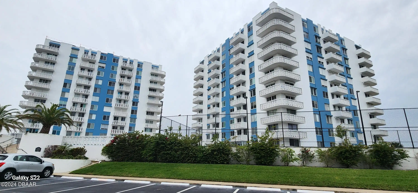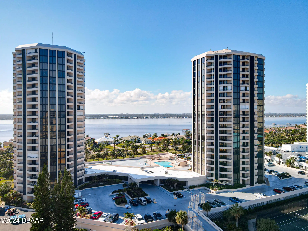YOUR DAYTONA BEACH REAL ESTATE EXPERT
CONTACT US: 386-405-4411

935 N Halifax Avenue Unit: 907, Daytona Beach, FL
$205,000
($169/sqft)
List Status: Active
935 N Halifax Avenue
Daytona Beach, FL 32118
Daytona Beach, FL 32118
2 beds
2 baths
1210 living sqft
2 baths
1210 living sqft
Top Features
- Frontage: River Front
- View: Bridge(s), River
- Subdivision: Bayshore Bath & Tennis Club Condo
- Built in 1975
- Condominium
Description
DIRECT Riverfront from this 9th floor...VERY sought after Bayshore Bath & Tennis Club! This is a convertible unit and the current use of the 2nd bedroom is a beautiful custom built riverfront office...Easily made into a finished bedroom with a Murphy Bed or add French Doors for a lovely sophisticated look if you like! The updated kitchen has gorgeous granite counter tops pretty cabinetry and under counter lighting with a full Pantry! Upgraded electric hot water heater new luxury vinyl flooring in Primary Bedroom and hallway and new Balcony Sliders! The Bayshore is sought after because is very secure and has sooo many amenities...Heated pool tennis shuffle board saunas steam room gas grills fishing dock fitness center game room & more! There is an underground parking space. Seller is packing up so please excuse the boxes! This view is priceless and this condo is priced to sell! Sizes approximate.
Property Details
Property Photos










































MLS #1201594 Listing courtesy of Adams Cameron & Co. Realtors provided by Daytona Beach Area Association Of REALTORS.
Similar Listings
All listing information is deemed reliable but not guaranteed and should be independently verified through personal inspection by appropriate professionals. Listings displayed on this website may be subject to prior sale or removal from sale; availability of any listing should always be independent verified. Listing information is provided for consumer personal, non-commercial use, solely to identify potential properties for potential purchase; all other use is strictly prohibited and may violate relevant federal and state law.
The source of the listing data is as follows:
Daytona Beach Area Association Of REALTORS (updated 3/15/25 12:42 AM) |
Jim Tobin, REALTOR®
GRI, CDPE, SRES, SFR, BPOR, REOS
Broker Associate - Realtor
Graduate, REALTOR® Institute
Certified Residential Specialists
Seniors Real Estate Specialist®
Certified Distressed Property Expert® - Advanced
Short Sale & Foreclosure Resource
Broker Price Opinion Resource
Certified REO Specialist
Honor Society

Cell 386-405-4411
Fax: 386-673-5242
Email:
©2025 Jim Tobin - all rights reserved. | Site Map | Privacy Policy | Zgraph Daytona Beach Web Design | Accessibility Statement
GRI, CDPE, SRES, SFR, BPOR, REOS
Broker Associate - Realtor
Graduate, REALTOR® Institute
Certified Residential Specialists
Seniors Real Estate Specialist®
Certified Distressed Property Expert® - Advanced
Short Sale & Foreclosure Resource
Broker Price Opinion Resource
Certified REO Specialist
Honor Society

Cell 386-405-4411
Fax: 386-673-5242
Email:
©2025 Jim Tobin - all rights reserved. | Site Map | Privacy Policy | Zgraph Daytona Beach Web Design | Accessibility Statement


