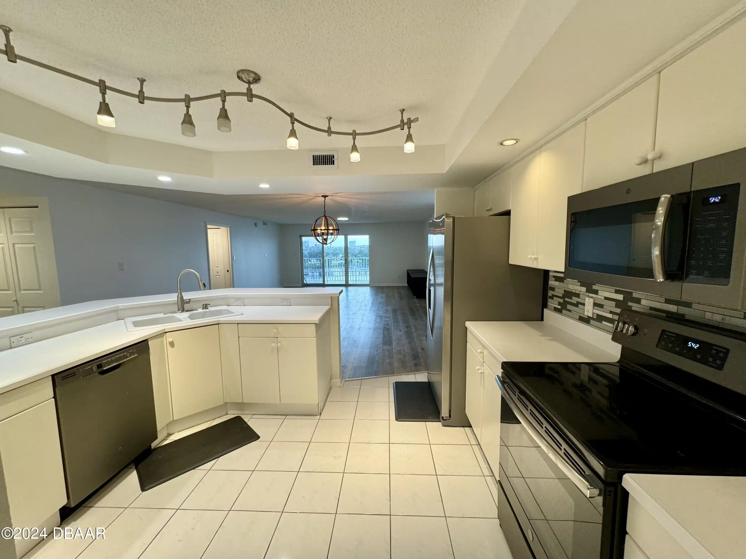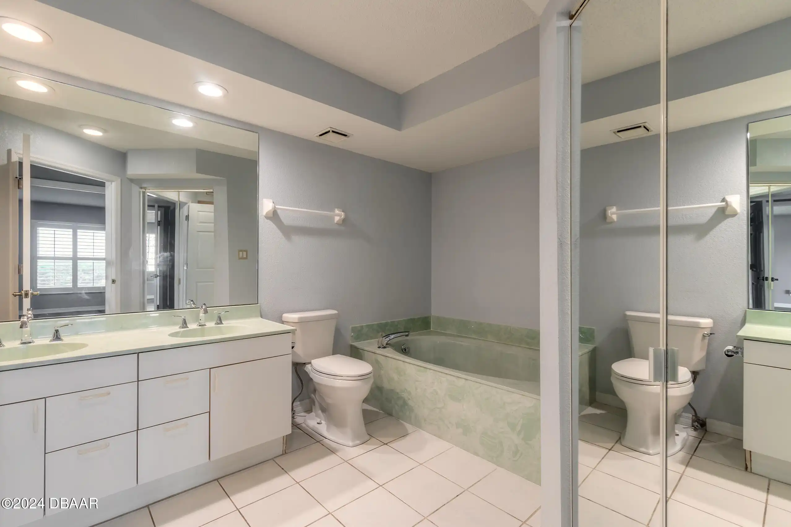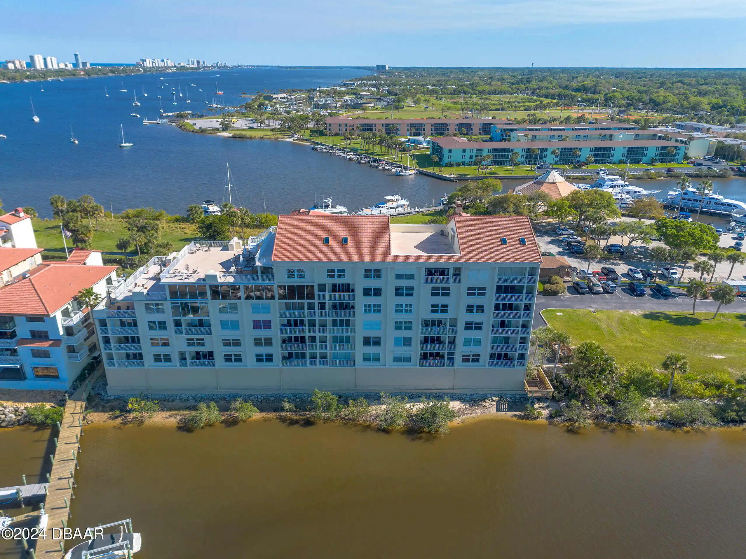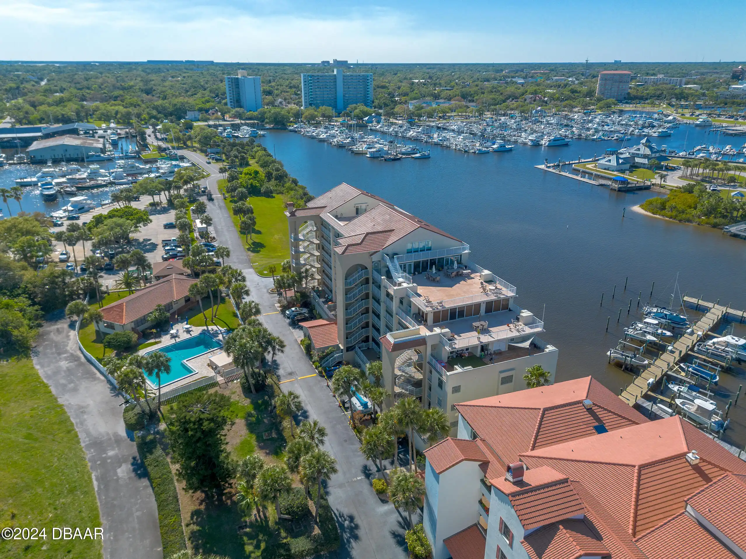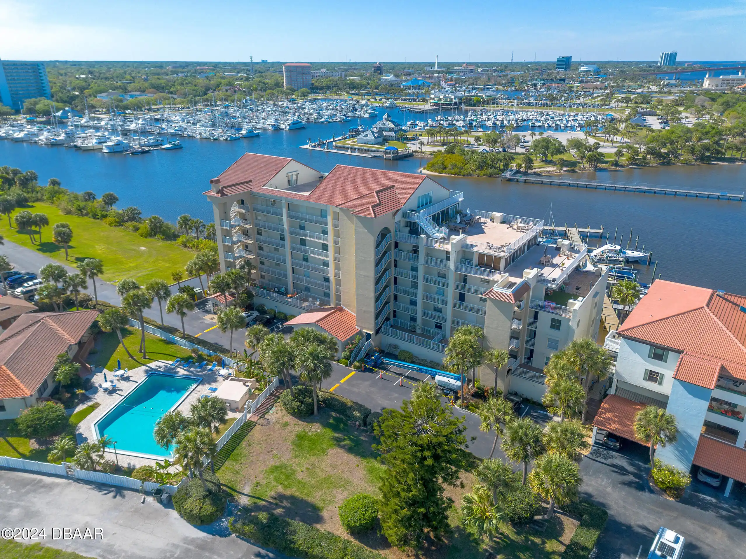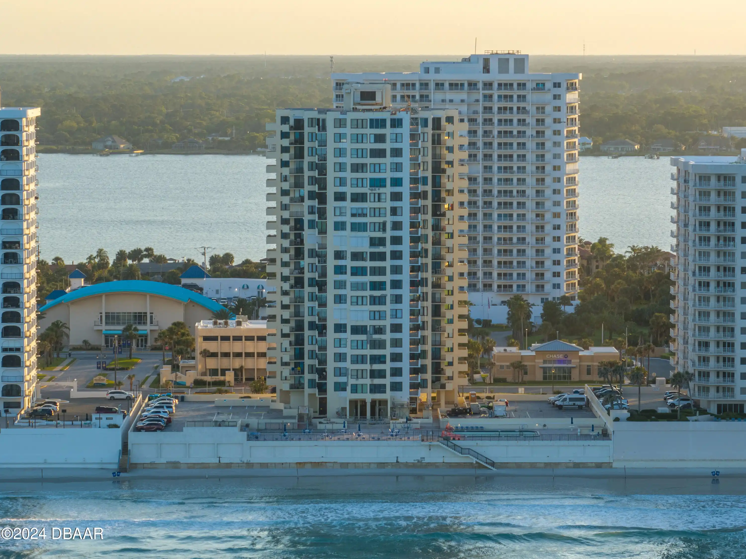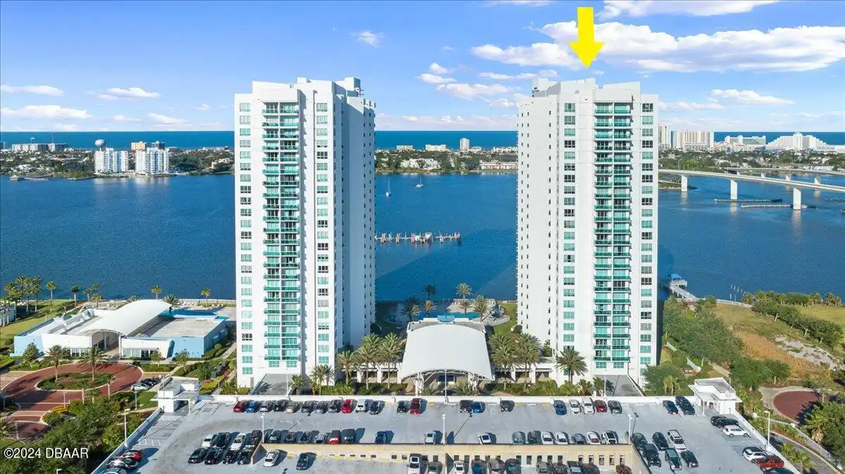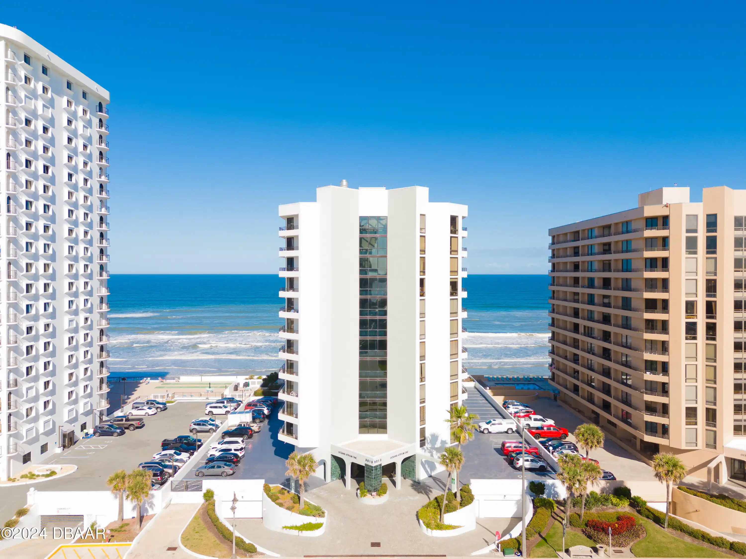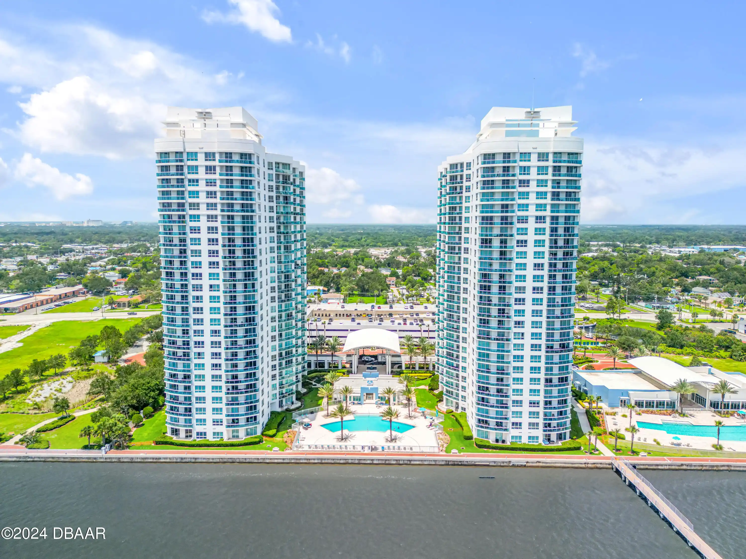YOUR DAYTONA BEACH REAL ESTATE EXPERT
CONTACT US: 386-405-4411

546 Marina Point Drive Unit: 5460, Daytona Beach, FL
$369,000
($228/sqft)
List Status: Active
546 Marina Point Drive
Daytona Beach, FL 32114
Daytona Beach, FL 32114
2 beds
2 baths
1615 living sqft
2 baths
1615 living sqft
Top Features
- Frontage: Intracoastal2, Waterfront Community, River Front, Intracoastal
- View: River
- Subdivision: Marina Point Harbor A Condo
- Built in 1993
- Condominium
Description
Freshly painted interior and price reduction! Panoramic views of the Intracoastal from your private balcony of this corner unit condo in Marina Point. Open floor plan featuring a large living room with spectacular views. Primary bedroom with walk-in closet and en-suite bath featuring a garden tub and large shower. Secondary bedroom includes private entrance to bathroom. Well appointed kitchen with plenty of cabinet space and breakfast bar and dining area. Plantation shutters and newer windows throughout. In-unit laundry area. Community amenities include underground assigned parking ample guest parking boat slips community pool clubhouse and 24 hour staffed security gate. Upgrades to building include new roof fire alarm upgrade waterproofing and exterior painting.Special assessments have been paid by Seller and Phase 1 Milestone Inspection completed.
Property Details
Property Photos





































MLS #1121242 Listing courtesy of Exit Real Estate Property Solutions provided by Daytona Beach Area Association Of REALTORS.
Similar Listings
All listing information is deemed reliable but not guaranteed and should be independently verified through personal inspection by appropriate professionals. Listings displayed on this website may be subject to prior sale or removal from sale; availability of any listing should always be independent verified. Listing information is provided for consumer personal, non-commercial use, solely to identify potential properties for potential purchase; all other use is strictly prohibited and may violate relevant federal and state law.
The source of the listing data is as follows:
Daytona Beach Area Association Of REALTORS (updated 9/19/24 12:09 PM) |
Jim Tobin, REALTOR®
GRI, CDPE, SRES, SFR, BPOR, REOS
Broker Associate - Realtor
Graduate, REALTOR® Institute
Certified Residential Specialists
Seniors Real Estate Specialist®
Certified Distressed Property Expert® - Advanced
Short Sale & Foreclosure Resource
Broker Price Opinion Resource
Certified REO Specialist
Honor Society

Cell 386-405-4411
Fax: 386-673-5242
Email:
©2024 Jim Tobin - all rights reserved. | Site Map | Privacy Policy | Zgraph Daytona Beach Web Design | Accessibility Statement
GRI, CDPE, SRES, SFR, BPOR, REOS
Broker Associate - Realtor
Graduate, REALTOR® Institute
Certified Residential Specialists
Seniors Real Estate Specialist®
Certified Distressed Property Expert® - Advanced
Short Sale & Foreclosure Resource
Broker Price Opinion Resource
Certified REO Specialist
Honor Society

Cell 386-405-4411
Fax: 386-673-5242
Email:
©2024 Jim Tobin - all rights reserved. | Site Map | Privacy Policy | Zgraph Daytona Beach Web Design | Accessibility Statement








