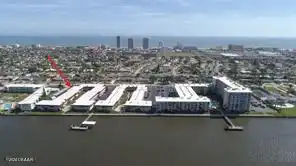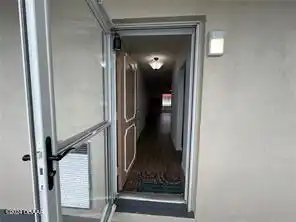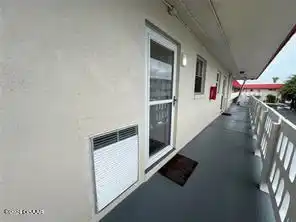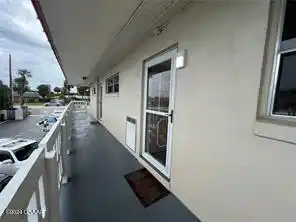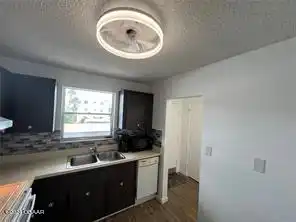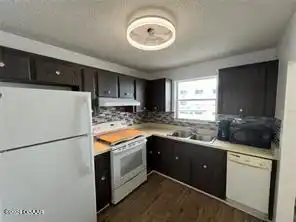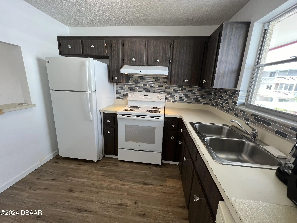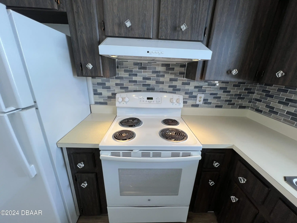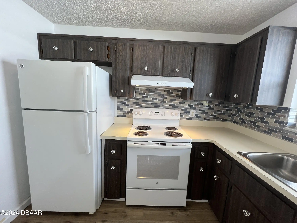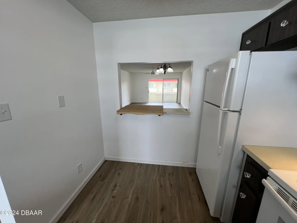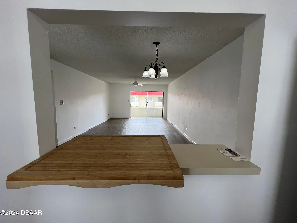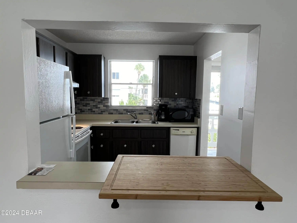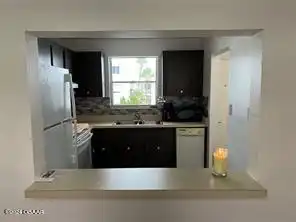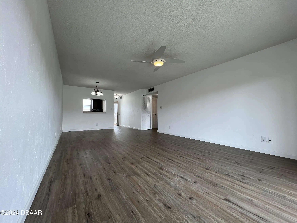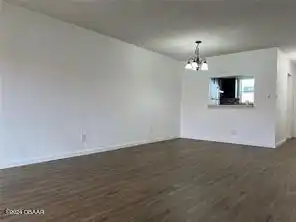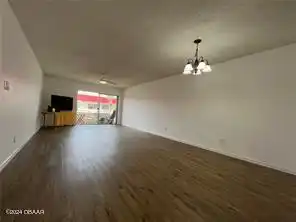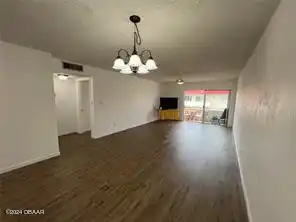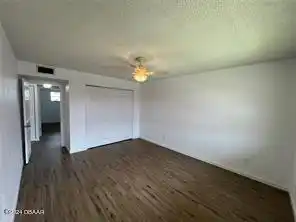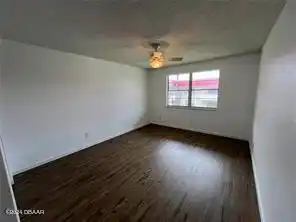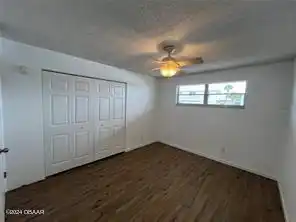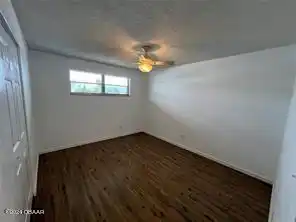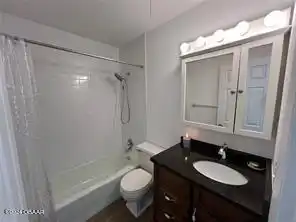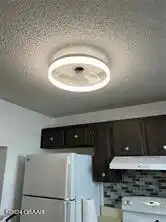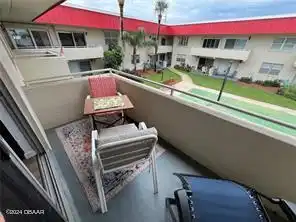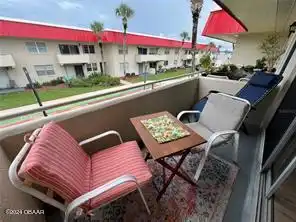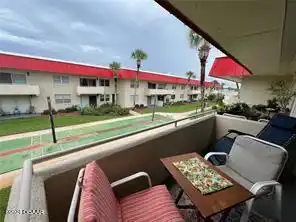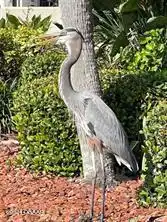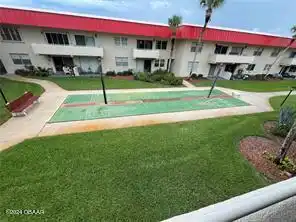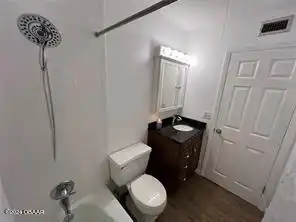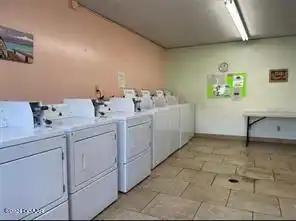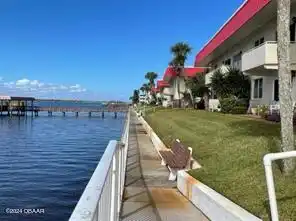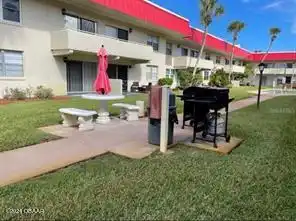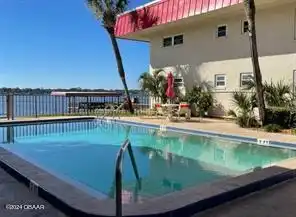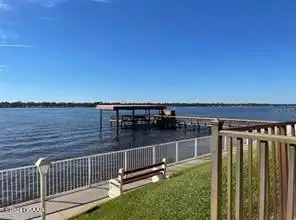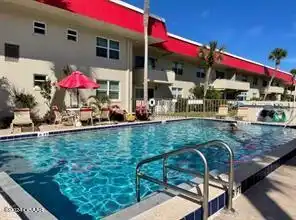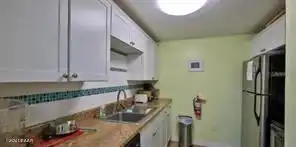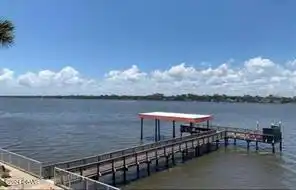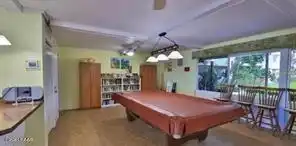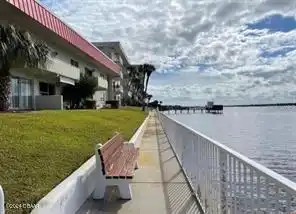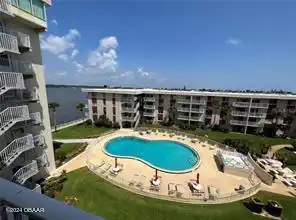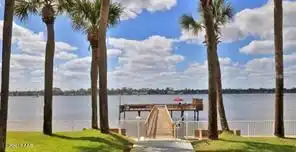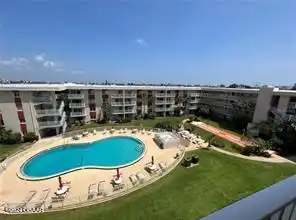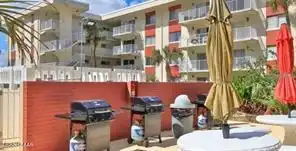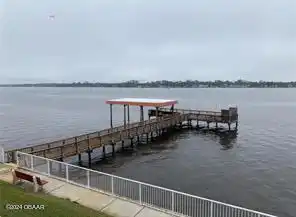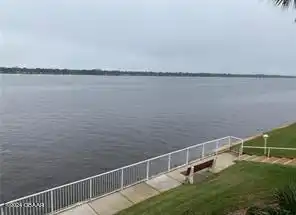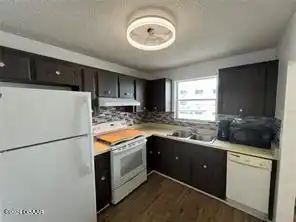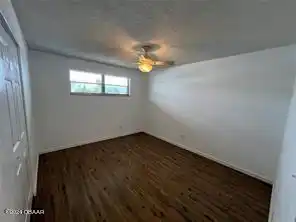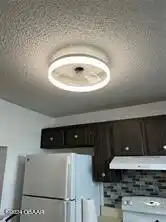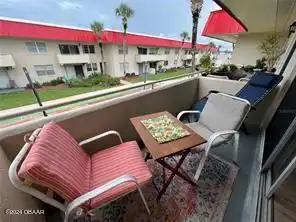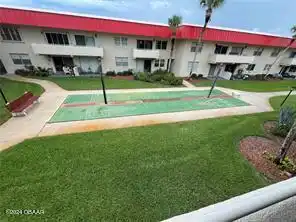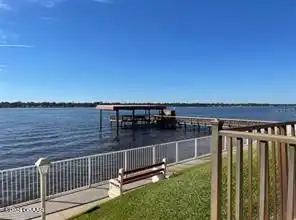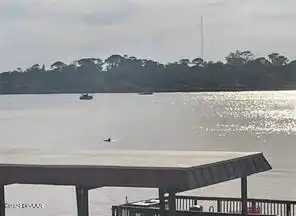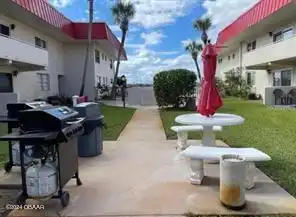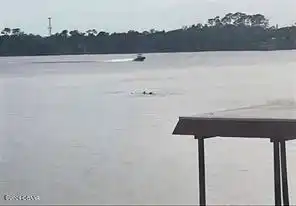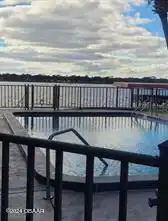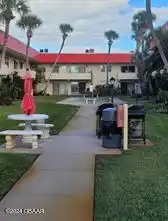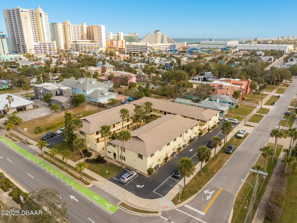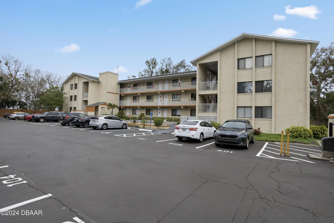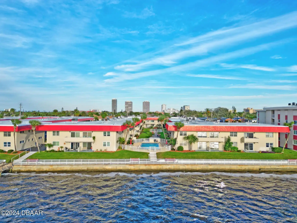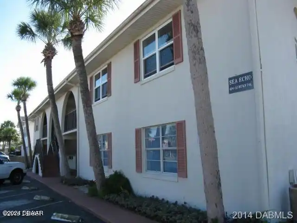YOUR DAYTONA BEACH REAL ESTATE EXPERT
CONTACT US: 386-405-4411

2901 N Halifax Avenue Unit: 219, Daytona Beach, FL
$155,000
($157/sqft)
List Status: Active
2901 N Halifax Avenue
Daytona Beach, FL 32118
Daytona Beach, FL 32118
2 beds
1 baths
990 living sqft
1 baths
990 living sqft
Top Features
- Frontage: Intracoastal2, River Front, Intracoastal
- View: River, Pool
- Subdivision: Riverside Condo
- Built in 1975
- Condominium
Description
***HOME FOR THE HOLIDAYS!!!*** HOLIDAY SALE!!! New price to go along with the new interest rates!! Ready to live on the water?! Look no further!! This newly renovated 2 bedroom 1 bathroom 2nd story condo on the Halifax River Intracoastal is move-in ready!! Some features include: Glass Storm Door* Covered Back Balcony/Patio overlooks Courtyard & Halifax River Intracoastal with Saltwater Pool *Shuffleboard & Grills* 3 Salt Pools (2 Heated) *Shuffleboard *Community Grills *Community Room* Pay Laundry on Site *Electric Panel: Cutler-Hammer* Cutting Board/Range Cover Conveys *Microwave Conveys Coffee Maker ('Mr. Coffee') Conveys* New Delta Gooseneck Kitchen Faucet (Buyer to install) Conveys *Sliding Glass Door Bar Lock* Salt-Water Pools (2 Heated) *2024: New Tile Backsplash in Kitchen All New Switch Plates New Toilet Shut-Off Valve in Bathroom New Toilet Seal A/C Vents Deep-Cleaned ((A/C Filters: (16X20X1))* New Screens for Walkway Windows 08/2024: All Light,***HOME FOR THE HOLIDAYS!!!*** HOLIDAY SALE!!! New price to go along with the new interest rates!! Ready to live on the water?! Look no further!! This newly renovated 2 bedroom 1 bathroom 2nd story condo on the Halifax River Intracoastal is move-in ready!! Some features include: Glass Storm Door* Covered Back Balcony/Patio overlooks Courtyard & Halifax River Intracoastal with Saltwater Pool *Shuffleboard & Grills* 3 Salt Pools (2 Heated) *Shuffleboard *Community Grills *Community Room* Pay Laundry on Site *Electric Panel: Cutler-Hammer* Cutting Board/Range Cover Conveys *Microwave Conveys Coffee Maker ('Mr. Coffee') Conveys* New Delta Gooseneck Kitchen Faucet (Buyer to install) Conveys *Sliding Glass Door Bar Lock* Salt-Water Pools (2 Heated) *2024: New Tile Backsplash in Kitchen All New Switch Plates New Toilet Shut-Off Valve in Bathroom New Toilet Seal A/C Vents Deep-Cleaned ((A/C Filters: (16X20X1))* New Screens for Walkway Windows 08/2024: All Light bulbs on fans and hallway changed to LED. * New light fan
Property Details
Property Photos
























































MLS #1203809 Listing courtesy of Global Realty Of Volusia Inc provided by Daytona Beach Area Association Of REALTORS.
Similar Listings
All listing information is deemed reliable but not guaranteed and should be independently verified through personal inspection by appropriate professionals. Listings displayed on this website may be subject to prior sale or removal from sale; availability of any listing should always be independent verified. Listing information is provided for consumer personal, non-commercial use, solely to identify potential properties for potential purchase; all other use is strictly prohibited and may violate relevant federal and state law.
The source of the listing data is as follows:
Daytona Beach Area Association Of REALTORS (updated 3/15/25 5:12 AM) |
Jim Tobin, REALTOR®
GRI, CDPE, SRES, SFR, BPOR, REOS
Broker Associate - Realtor
Graduate, REALTOR® Institute
Certified Residential Specialists
Seniors Real Estate Specialist®
Certified Distressed Property Expert® - Advanced
Short Sale & Foreclosure Resource
Broker Price Opinion Resource
Certified REO Specialist
Honor Society

Cell 386-405-4411
Fax: 386-673-5242
Email:
©2025 Jim Tobin - all rights reserved. | Site Map | Privacy Policy | Zgraph Daytona Beach Web Design | Accessibility Statement
GRI, CDPE, SRES, SFR, BPOR, REOS
Broker Associate - Realtor
Graduate, REALTOR® Institute
Certified Residential Specialists
Seniors Real Estate Specialist®
Certified Distressed Property Expert® - Advanced
Short Sale & Foreclosure Resource
Broker Price Opinion Resource
Certified REO Specialist
Honor Society

Cell 386-405-4411
Fax: 386-673-5242
Email:
©2025 Jim Tobin - all rights reserved. | Site Map | Privacy Policy | Zgraph Daytona Beach Web Design | Accessibility Statement


