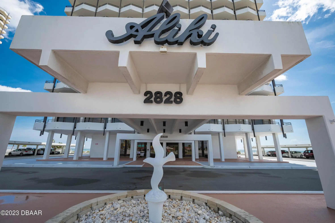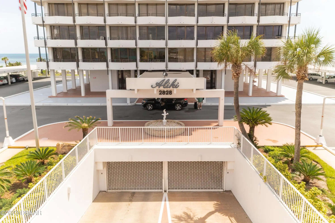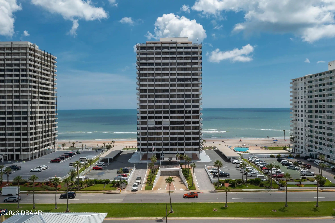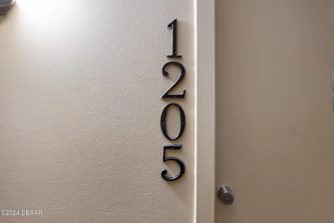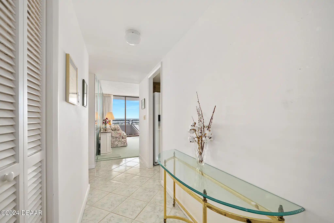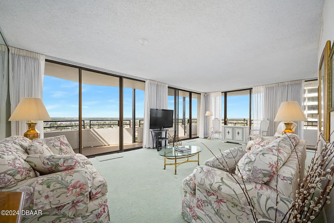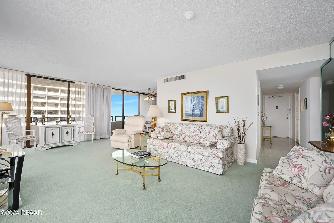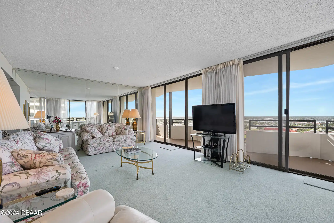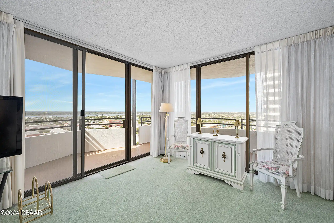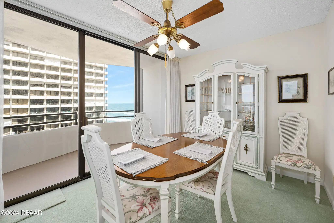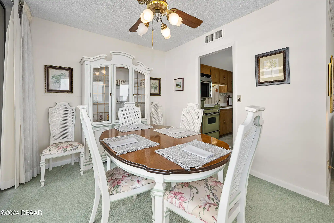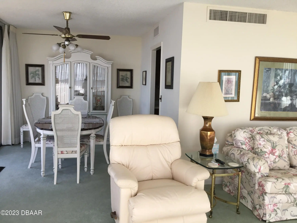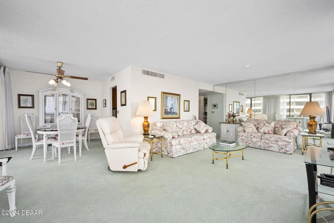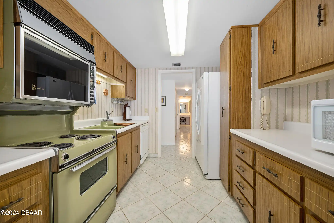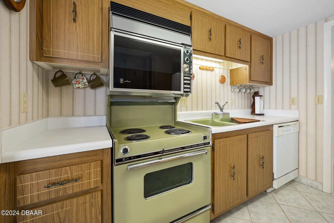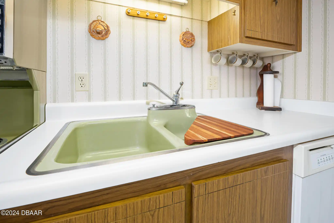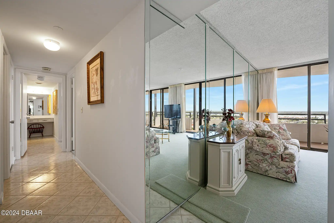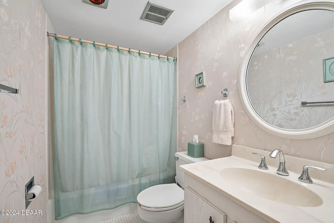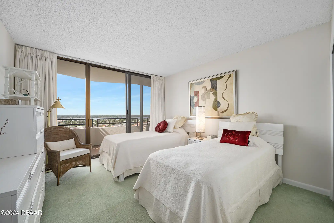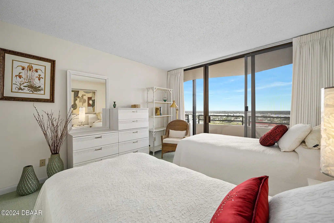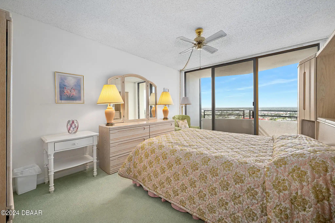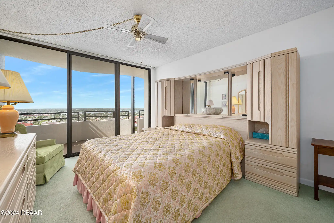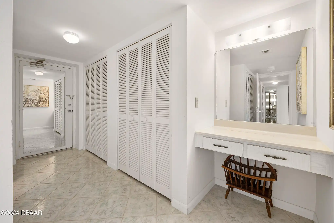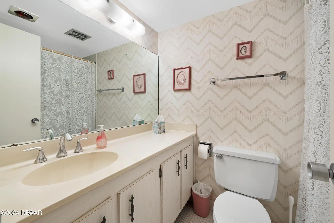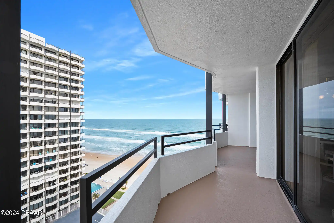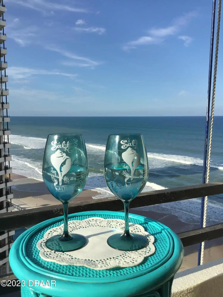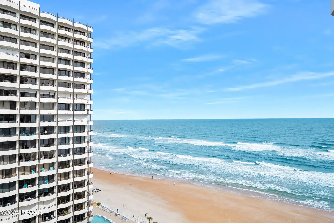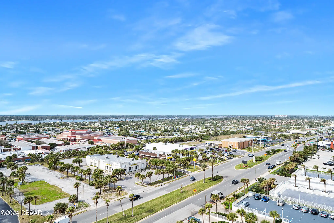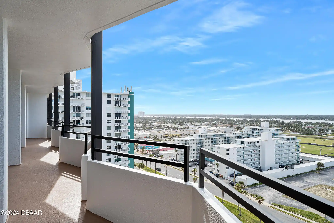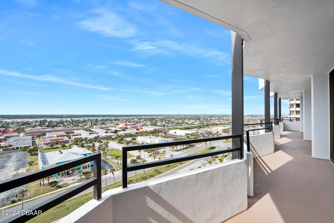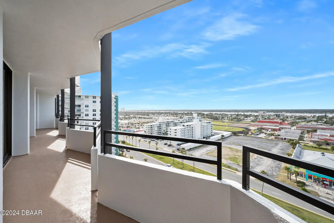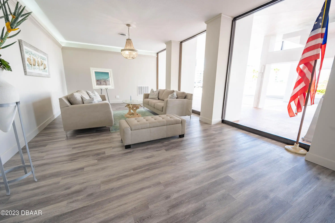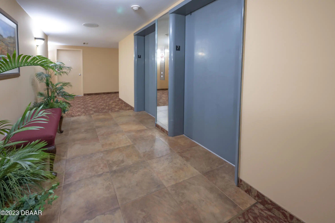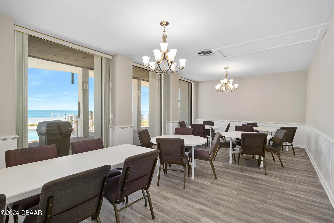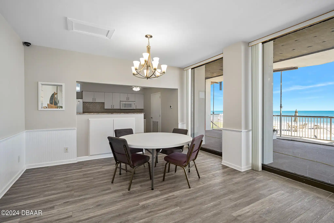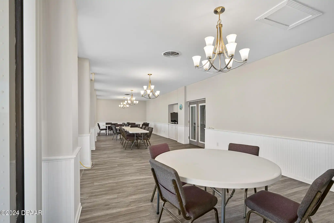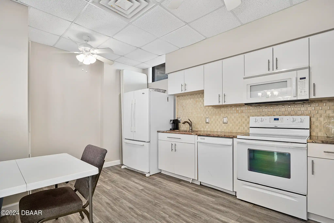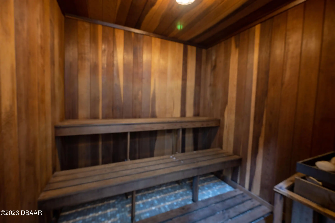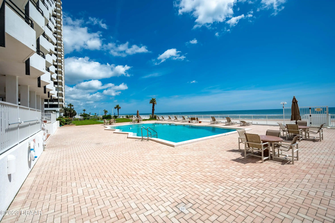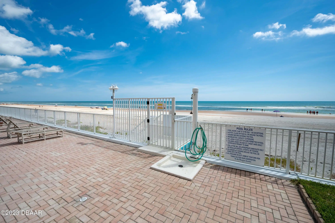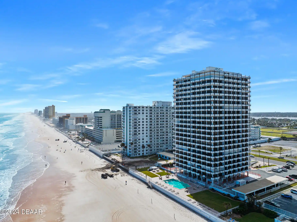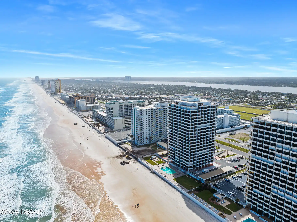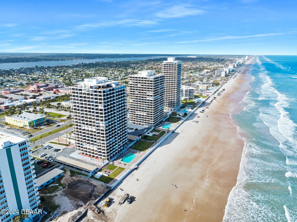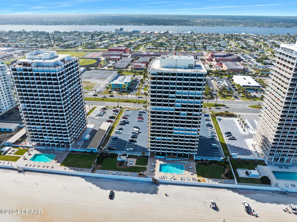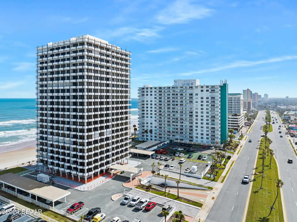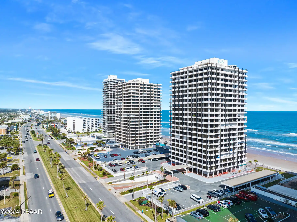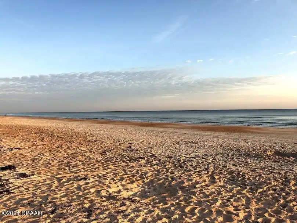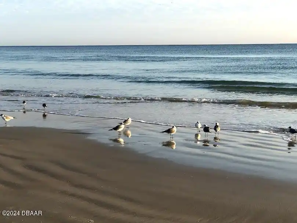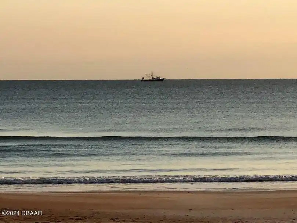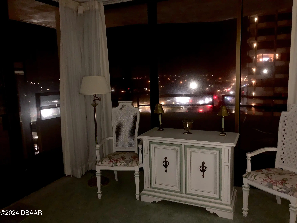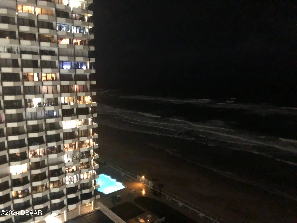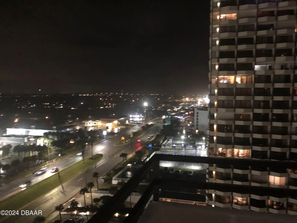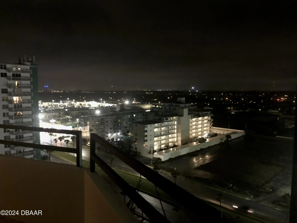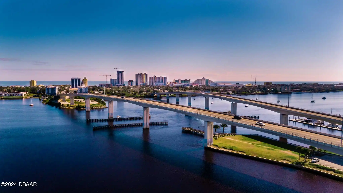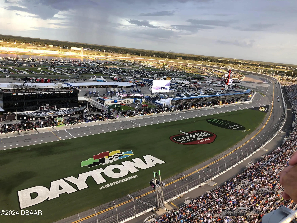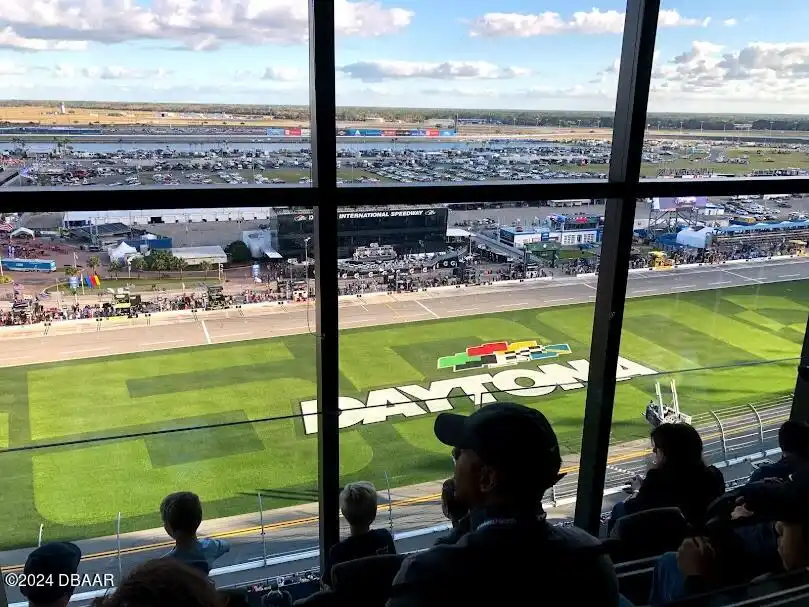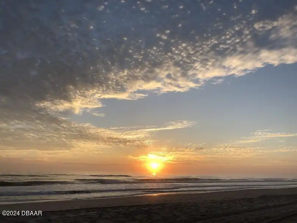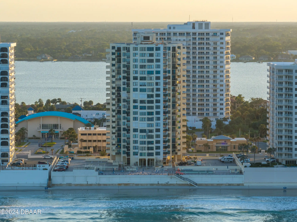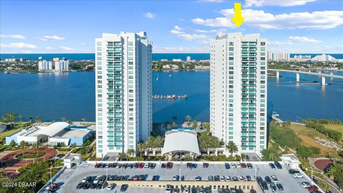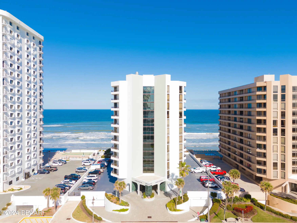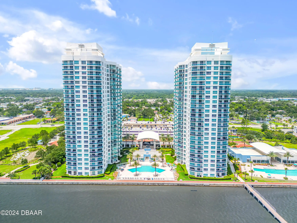YOUR DAYTONA BEACH REAL ESTATE EXPERT
CONTACT US: 386-405-4411

2828 N Atlantic Avenue Unit: 1205, Daytona Beach, FL
$370,000
($274/sqft)
List Status: Active
2828 N Atlantic Avenue
Daytona Beach, FL 32118
Daytona Beach, FL 32118
2 beds
2 baths
1350 living sqft
2 baths
1350 living sqft
Top Features
- Frontage: Ocean Access
- View: Ocean
- Subdivision: Aliki Condo
- Built in 1972
- Condominium
Description
Priced right at one of the most sought after buildings...the ALIKI! Now is the time to check out this amazing completely furnished 12th floor Oceanview condo. This lovely 2 bedroom 2 bath corner unit is surrounded by floor to ceiling ''walls of glass'' overlooking a 5'x78'wrap around private balcony. Can you imagine sipping your favorite beverage watching the most beautiful crimson sunsets setting in the west and also having your morning coffee seeing the sunrise over the Atlantic ocean to the east? Awesome! This condo has one assigned underground parking space. Extra parking is provided on the deck above. Other amenities include front desk open 8 AM to 4 PM Monday through Friday. A beautiful large heated pool sauna BBQ gas grills and picnic tables overlooking the ocean An extra shady elevated deck poolside provides more tables and chairs for family outdoor cookouts and get togethers. A large 40 to 50 person function/event room with a full kitchen on the main floor overlooking the ocean can be reserved for private family functions. Great restaurants nearby and Publix grocery shopping at Bellair Plaza is so convenient. The Votran bus even stops in front of the Aliki too. Aliki is one of a few condos on the beach approved for a VA mortgage. To date all Assesments are paid. All information recorded in the MLS is deemed to be correct but cannot be guaranteed.,Priced right at one of the most sought after buildings...the ALIKI! Now is the time to check out this amazing completely furnished 12th floor Oceanview condo. This lovely 2 bedroom 2 bath corner unit is surrounded by floor to ceiling ''walls of glass'' overlooking a 5'x78'wrap around private balcony. Can you imagine sipping your favorite beverage watching the most beautiful crimson sunsets setting in the west and also having your morning coffee seeing the sunrise over the Atlantic ocean to the east? Awesome! This condo has one assigned underground parking space. Extra parking is provided on the deck above. Other
Property Details
Property Photos

























































MLS #1113807 Listing courtesy of Adams Cameron & Co. Realtors provided by Daytona Beach Area Association Of REALTORS.
Similar Listings
All listing information is deemed reliable but not guaranteed and should be independently verified through personal inspection by appropriate professionals. Listings displayed on this website may be subject to prior sale or removal from sale; availability of any listing should always be independent verified. Listing information is provided for consumer personal, non-commercial use, solely to identify potential properties for potential purchase; all other use is strictly prohibited and may violate relevant federal and state law.
The source of the listing data is as follows:
Daytona Beach Area Association Of REALTORS (updated 9/19/24 12:09 PM) |
Jim Tobin, REALTOR®
GRI, CDPE, SRES, SFR, BPOR, REOS
Broker Associate - Realtor
Graduate, REALTOR® Institute
Certified Residential Specialists
Seniors Real Estate Specialist®
Certified Distressed Property Expert® - Advanced
Short Sale & Foreclosure Resource
Broker Price Opinion Resource
Certified REO Specialist
Honor Society

Cell 386-405-4411
Fax: 386-673-5242
Email:
©2024 Jim Tobin - all rights reserved. | Site Map | Privacy Policy | Zgraph Daytona Beach Web Design | Accessibility Statement
GRI, CDPE, SRES, SFR, BPOR, REOS
Broker Associate - Realtor
Graduate, REALTOR® Institute
Certified Residential Specialists
Seniors Real Estate Specialist®
Certified Distressed Property Expert® - Advanced
Short Sale & Foreclosure Resource
Broker Price Opinion Resource
Certified REO Specialist
Honor Society

Cell 386-405-4411
Fax: 386-673-5242
Email:
©2024 Jim Tobin - all rights reserved. | Site Map | Privacy Policy | Zgraph Daytona Beach Web Design | Accessibility Statement


