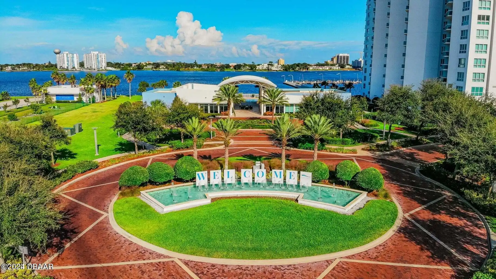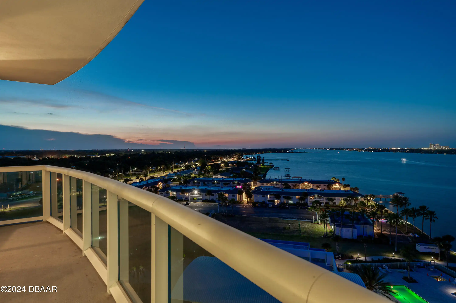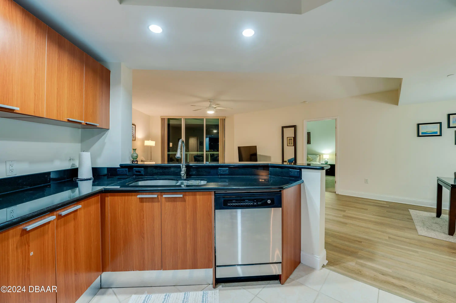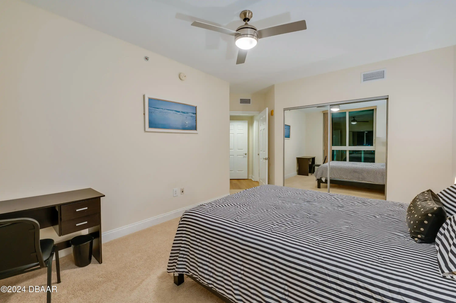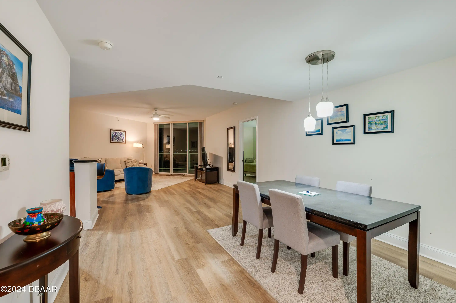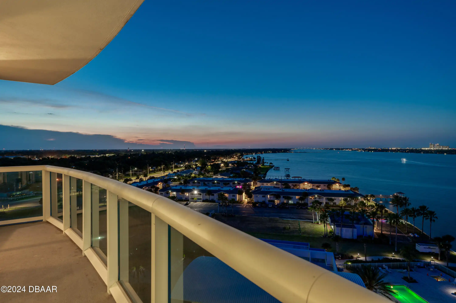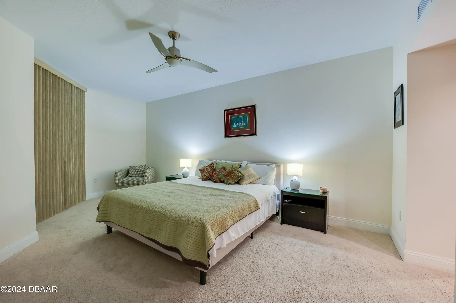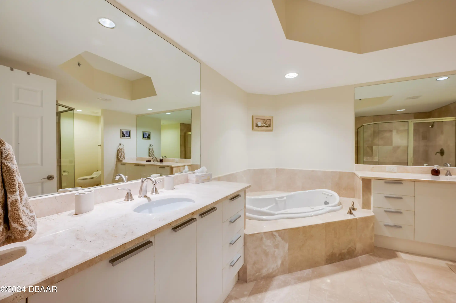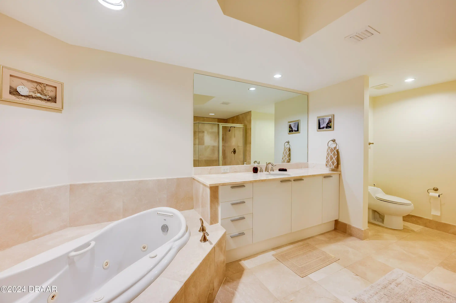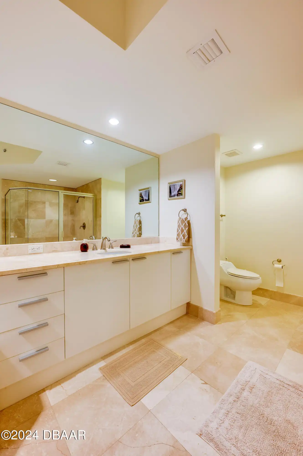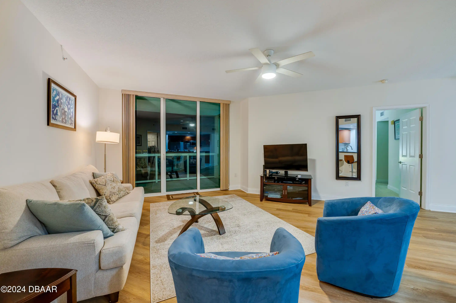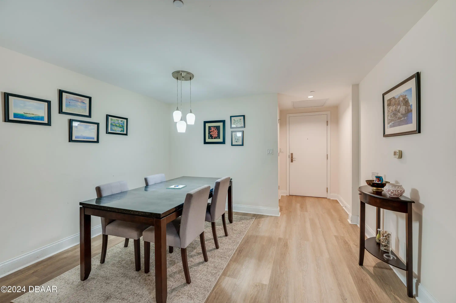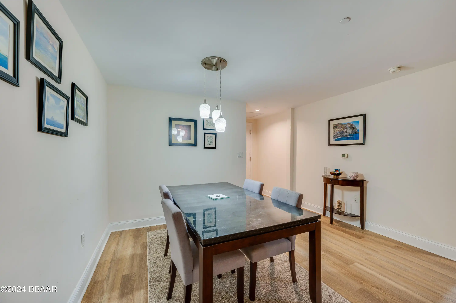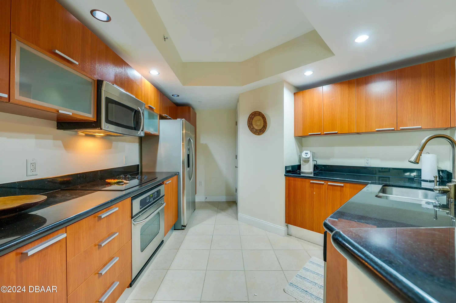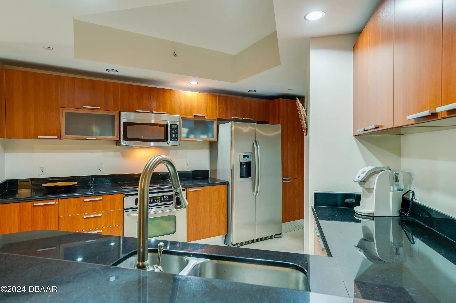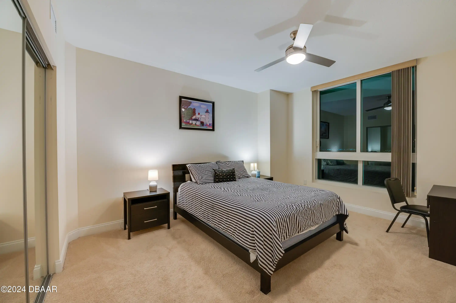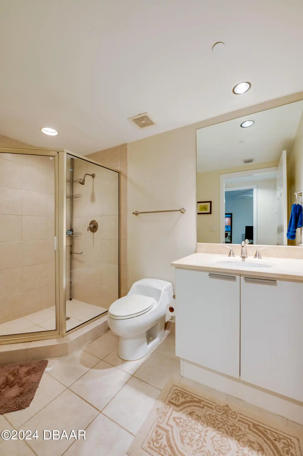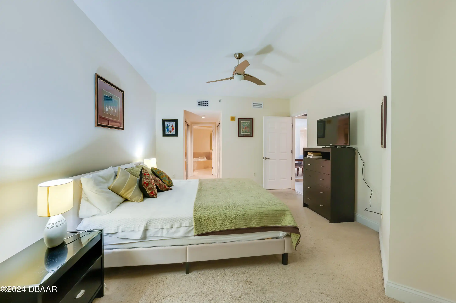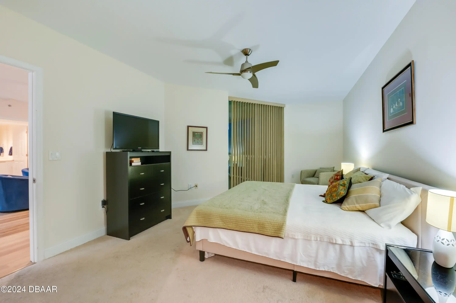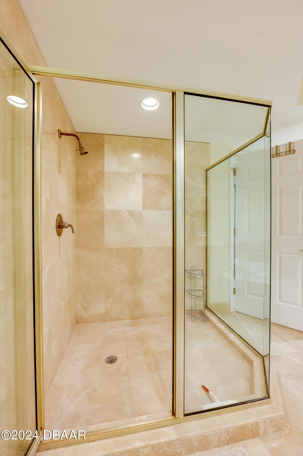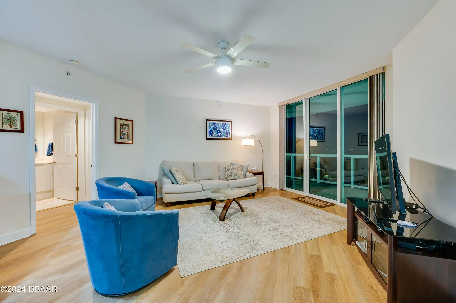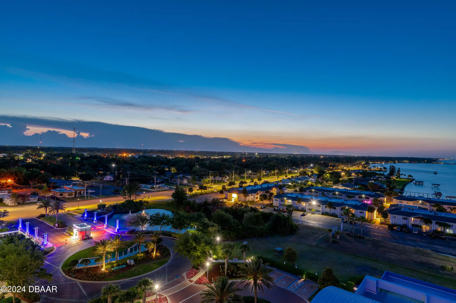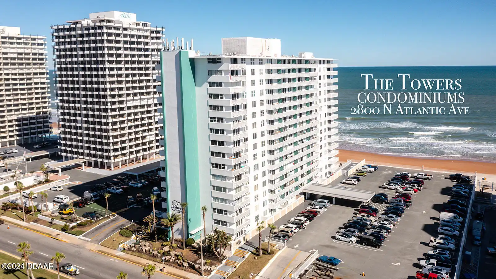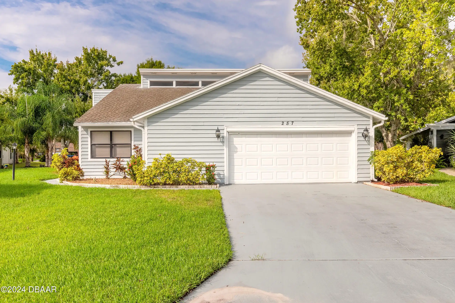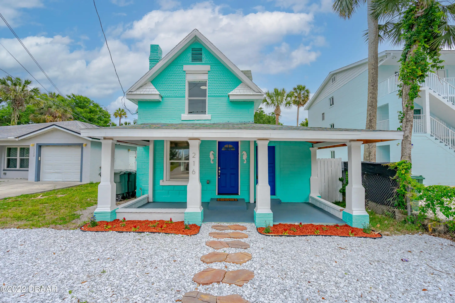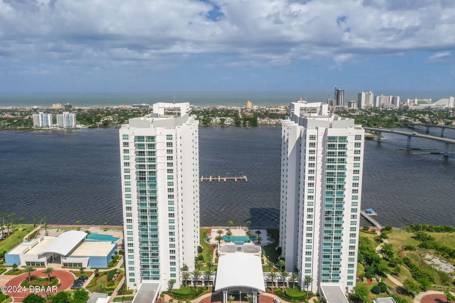YOUR DAYTONA BEACH REAL ESTATE EXPERT
CONTACT US: 386-405-4411

241 Riverside Drive Unit: 1106, Daytona Beach, FL
$375,000
($226/sqft)
List Status: Active
241 Riverside Drive
Daytona Beach, FL 32117
Daytona Beach, FL 32117
2 beds
2 baths
1660 living sqft
2 baths
1660 living sqft
Top Features
- Frontage: Intracoastal2, River Front, Intracoastal
- View: River
- Subdivision: Marina Grande On The Halifax
- Built in 2007
- Style: Other6, Other
- Condominium
Description
Luxury living in a waterfront paradise. With its prime location along the Intracoastal residents would wake up to stunning views of both the Halifax River and the Atlantic Ocean. The two 25-story towers offer an elevated perspective while spacious balconies provide the perfect spot to enjoy the scenery. Inside the condos boast high-end features like imported Italian cabinetry granite countertops and GE-Stainless appliances ensuring both elegance and functionality in the kitchen. The attention to detail continues with 9-foot ceilings large walk-in closets and luxurious master baths complete with jetted tubs and marble finishes. Safety and security are prioritized with impact-resistant windows and doors as well as a gated entrance and 24 hour security
Property Details
Property Photos






















MLS #1123203 Listing courtesy of Re/max Signature provided by Daytona Beach Area Association Of REALTORS.
Similar Listings
All listing information is deemed reliable but not guaranteed and should be independently verified through personal inspection by appropriate professionals. Listings displayed on this website may be subject to prior sale or removal from sale; availability of any listing should always be independent verified. Listing information is provided for consumer personal, non-commercial use, solely to identify potential properties for potential purchase; all other use is strictly prohibited and may violate relevant federal and state law.
The source of the listing data is as follows:
Daytona Beach Area Association Of REALTORS (updated 9/19/24 12:09 PM) |
Jim Tobin, REALTOR®
GRI, CDPE, SRES, SFR, BPOR, REOS
Broker Associate - Realtor
Graduate, REALTOR® Institute
Certified Residential Specialists
Seniors Real Estate Specialist®
Certified Distressed Property Expert® - Advanced
Short Sale & Foreclosure Resource
Broker Price Opinion Resource
Certified REO Specialist
Honor Society

Cell 386-405-4411
Fax: 386-673-5242
Email:
©2024 Jim Tobin - all rights reserved. | Site Map | Privacy Policy | Zgraph Daytona Beach Web Design | Accessibility Statement
GRI, CDPE, SRES, SFR, BPOR, REOS
Broker Associate - Realtor
Graduate, REALTOR® Institute
Certified Residential Specialists
Seniors Real Estate Specialist®
Certified Distressed Property Expert® - Advanced
Short Sale & Foreclosure Resource
Broker Price Opinion Resource
Certified REO Specialist
Honor Society

Cell 386-405-4411
Fax: 386-673-5242
Email:
©2024 Jim Tobin - all rights reserved. | Site Map | Privacy Policy | Zgraph Daytona Beach Web Design | Accessibility Statement


